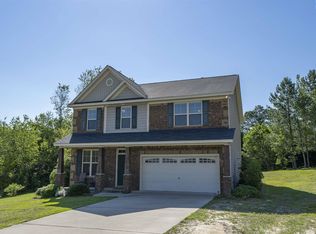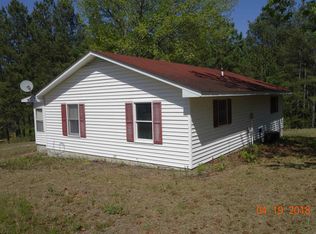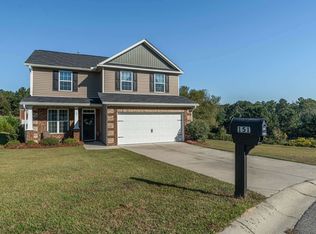Sold for $315,000
$315,000
146 Belo Ridge Rd, Lexington, SC 29072
4beds
2,104sqft
SingleFamily
Built in 2013
0.6 Acres Lot
$323,000 Zestimate®
$150/sqft
$2,436 Estimated rent
Home value
$323,000
$307,000 - $339,000
$2,436/mo
Zestimate® history
Loading...
Owner options
Explore your selling options
What's special
Welcome to your country home sweet home! Country living on over 1/2 acre in a neighborhood of similarly sized lots, but close to everything. Just a hop to interstate I-20 (at Long's Pond Road) and only a few minutes from the town of Lexington. Zoned for new Deerfield Elementary and the ever popular and award-winning Lexington High School. This darling home offers 4 bedroom and 2 1/2 baths in just over 2100 sf. 2 Car garage. Formal dining. Hardwood floored kitchen has granite countertops and an eating area. Custom cabinetry was built on-site and hand stained. Master suite with walk-in closet and oversized shower is located on the second level with three other bedrooms and full hall bath. Fully-fenced backyard in amazing with covered patio, play area with rubber mulch, fire pit, and dog run. Scoop this one up before it's gone! Qualifies for USDA 100% Rural Financing (no downpayment, some restrictions apply)
Facts & features
Interior
Bedrooms & bathrooms
- Bedrooms: 4
- Bathrooms: 3
- Full bathrooms: 2
- 1/2 bathrooms: 1
Heating
- Other
Cooling
- Central
Appliances
- Included: Dishwasher, Microwave
- Laundry: Closet, Heated Space, Electric
Features
- Flooring: Carpet, Hardwood
Interior area
- Total interior livable area: 2,104 sqft
Property
Parking
- Parking features: Garage - Attached
Features
- Exterior features: Brick
- Fencing: Full
Lot
- Size: 0.60 Acres
Details
- Parcel number: 00641301017
Construction
Type & style
- Home type: SingleFamily
Condition
- Year built: 2013
Utilities & green energy
- Sewer: Septic
Community & neighborhood
Location
- Region: Lexington
Other
Other facts
- Class: RESIDENTIAL
- Status Category: Active
- Equipment: Disposal
- Exterior: Gutters - Full
- Heating: Central, Zoned
- Interior: Smoke Detector, Attic Pull-Down Access, Garage Opener
- Kitchen: Counter Tops-Granite, Eat In, Pantry, Nook, Floors-Hardwood, Cabinets-Stained, Recessed Lights
- Master Bedroom: Double Vanity, Separate Shower, Closet-Walk in, Bath-Private, Separate Water Closet
- Road Type: Paved
- Style: Traditional
- Water: Public
- Levels: Great Room: Main
- Levels: Kitchen: Main
- Levels: Master Bedroom: Second
- Levels: Bedroom 2: Second
- Levels: Bedroom 3: Second
- Levels: Bedroom 4: Second
- Garage Level: Main
- Sewer: Septic
- Fencing: Full
- State: SC
- Laundry: Closet, Heated Space, Electric
- Exterior Finish: Vinyl, Brick-Partial-AbvFound
- Great Room: Ceiling Fan
- New/Resale: Resale
- Floors: Carpet, Hardwood, Vinyl
- Foundation: Slab
- Levels: Washer Dryer: Second
- Power On: Yes
- Range: Free-standing, Smooth Surface, Self Clean
- Sale/Rent: For Sale
- Property Disclosure?: Yes
Price history
| Date | Event | Price |
|---|---|---|
| 5/24/2024 | Sold | $315,000-3.1%$150/sqft |
Source: Agent Provided Report a problem | ||
| 4/8/2024 | Pending sale | $325,000$154/sqft |
Source: | ||
| 4/5/2024 | Listed for sale | $325,000+68.4%$154/sqft |
Source: | ||
| 9/5/2018 | Sold | $193,000+1.6%$92/sqft |
Source: Public Record Report a problem | ||
| 7/24/2018 | Listed for sale | $189,900$90/sqft |
Source: RE/MAX Purpose Driven LLC #453038 Report a problem | ||
Public tax history
| Year | Property taxes | Tax assessment |
|---|---|---|
| 2024 | $1,153 +4.4% | $7,720 |
| 2023 | $1,104 -4% | $7,720 |
| 2022 | $1,150 | $7,720 |
Find assessor info on the county website
Neighborhood: 29072
Nearby schools
GreatSchools rating
- 7/10Deerfield Elementary SchoolGrades: PK-5Distance: 1.7 mi
- 8/10Pleasant Hill Middle SchoolGrades: 6-8Distance: 2.8 mi
- 9/10Lexington High SchoolGrades: 9-12Distance: 3.7 mi
Schools provided by the listing agent
- Elementary: Deerfield
- Middle: Pleasant Hill
- High: Lexington
- District: Lexington One
Source: The MLS. This data may not be complete. We recommend contacting the local school district to confirm school assignments for this home.
Get a cash offer in 3 minutes
Find out how much your home could sell for in as little as 3 minutes with a no-obligation cash offer.
Estimated market value$323,000
Get a cash offer in 3 minutes
Find out how much your home could sell for in as little as 3 minutes with a no-obligation cash offer.
Estimated market value
$323,000


