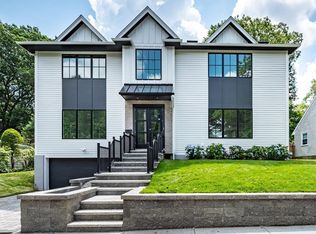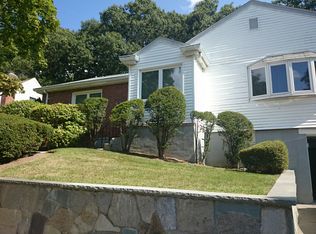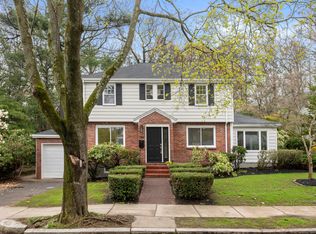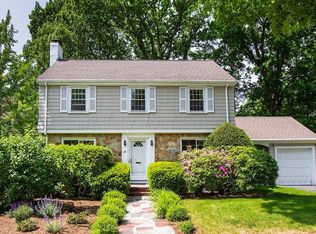Escape to this Large Brick faced cape style home ! on a perfect seldom traveled street with 7565 sq.ft land. All major elements and sys upgraded in the last approx 10 yrs.....Truly well cared for- - Offering 9 rms , 4 bedrms and 3 remodeled baths. Main level has a rare Master bedroom with ensuite bath customized curb less shower. a 2nd bedrm Family rm. The traditional Living rm accented with a fireplace and flows to the open dining rm. Kitchen recently remodeled with brand New hardwood flr ,granite, beautiful cabinets and S.S. appliances. 2nd flr has 2 massive bedrms on the right and left of the remodeled bathhrm. All the oak flrs sparkle ! Game room with laundry rm lower lev. The attached Garage Under is what everyone nds in Boston. The right sized yard.... Tops off this GREAT OPPURTUNITY. Dont forget the easy walk to houses of worship, library, Starbucks and all the shops that Putterham rotary. has to offer, Minutes to medical center & Chestnut Hill Mall, easy to all maj routes
This property is off market, which means it's not currently listed for sale or rent on Zillow. This may be different from what's available on other websites or public sources.



