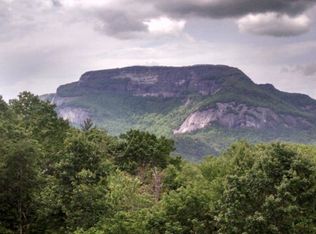Captivating views of Whiteside Mountain invigorate your soul as you enter this meticulous, one-level living Found Forest cabin. Walk in and kick off your shoes; the near-level entrances make access a breeze. From the moment you step in the door, the limitless views envelope the open and flexible main living space. The altitude affords beautiful weather to settle into a hammock with a book on the back deck and draw inspiration from nature's bounty, as hummingbirds buzz and dance through the air. As seasonal temperatures cool, nestle into your favorite spot near the crackling fire with a beverage and relax while soaking in the incredulous views. The three-bedroom, split floor plan offers privacy for guests and owners alike. The large and cabinet-rich kitchen has generous space for one or many chefs. A full wall of wooden cabinets affords a sizable pantry or additional appliance storage. Remember to visit the workshop, which could serve as a potting station or an additional storage space that is accessed by the exterior door to the crawl space. The almost four-acre property includes a fenced-in yard, ideal for children or your four-legged family members to enjoy the freedom to roam. An enchanting tree-lined driveway leads to the riverstone-lined parking area surrounded by gardens. Minutes from downtown Cashiers, this home is the epitome of Blue Ridge Mountain living in a serene and secluded setting. Your oasis awaits!
This property is off market, which means it's not currently listed for sale or rent on Zillow. This may be different from what's available on other websites or public sources.

