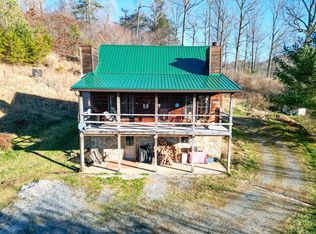Beautiful 3 bedroom 3 bath home with 10.55 rolling acres and magnificent long range mountain views. This home, built in 2004, boasts an open floor plan with views from nearly every room. Home features hardwood floors throughout, CH&A, wood burning stove for extra heat, nice wrap around covered deck, two outbuildings, small pond, and a separate building pad with electric, water, and sewer in place which is ideal for an RV or mobile home. This gorgeous home won't last long! AGENTS: four wheel drive or front wheel drive is recommended. Driveway is steep in one spot. The neighbor has shared water rights to a spring on the property.
This property is off market, which means it's not currently listed for sale or rent on Zillow. This may be different from what's available on other websites or public sources.
