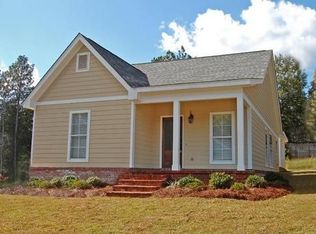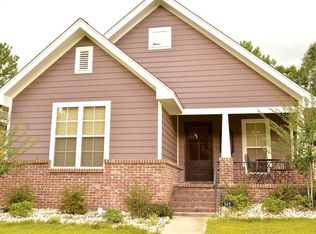A-A-A-H Appeal!! Better-than-new 3 bedroom, 2 bath split plan. Quality construction by Larry Johnson with noteworthy upscale finishing touches at a very modest price point! Enjoy a lovely, serene setting among caring neighbors - yet so conveniently located in Oak Grove.
This property is off market, which means it's not currently listed for sale or rent on Zillow. This may be different from what's available on other websites or public sources.

