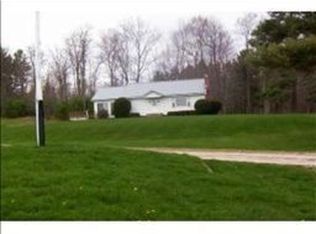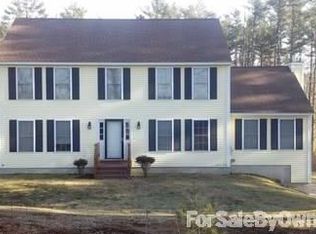Closed
Listed by:
Dawn Smith,
Keller Williams Realty-Metropolitan 603-232-8282
Bought with: Coldwell Banker Realty Bedford NH
$430,000
146 Barnstead Road, Pittsfield, NH 03263
5beds
3,188sqft
Farm
Built in 1790
1.5 Acres Lot
$481,600 Zestimate®
$135/sqft
$3,265 Estimated rent
Home value
$481,600
$453,000 - $510,000
$3,265/mo
Zestimate® history
Loading...
Owner options
Explore your selling options
What's special
MOTIVATED SELLERS! FIVE bedrooms (one on the first floor!) and 1.75 baths is just the beginning of this masterpiece. Mudroom, dining room, living room, office, and an unfinished loft (maybe a family or rec room?) to add even more square footage. If that wasn't enough...how about a two-car garage, workshop, a two-stall horse barn, 20,000 watt in-line WHOLE HOUSE generator installed in 2021, and a new drilled well, installed in 2022! All of this located on a gorgeously landscaped 1.5 acres!! An absolute MUST SEE!!! Conveniently located just off routes 107 and 28!
Zillow last checked: 8 hours ago
Listing updated: December 09, 2023 at 03:18pm
Listed by:
Dawn Smith,
Keller Williams Realty-Metropolitan 603-232-8282
Bought with:
Cameron L Lilley
Coldwell Banker Realty Bedford NH
Source: PrimeMLS,MLS#: 4964371
Facts & features
Interior
Bedrooms & bathrooms
- Bedrooms: 5
- Bathrooms: 2
- Full bathrooms: 1
- 3/4 bathrooms: 1
Heating
- Oil, Pellet Stove, Hot Water
Cooling
- None
Appliances
- Included: Water Heater off Boiler
Features
- Basement: Bulkhead,Exterior Entry,Interior Entry
Interior area
- Total structure area: 5,077
- Total interior livable area: 3,188 sqft
- Finished area above ground: 3,188
- Finished area below ground: 0
Property
Parking
- Total spaces: 2
- Parking features: Circular Driveway, Paved, Auto Open, Driveway, Attached
- Garage spaces: 2
- Has uncovered spaces: Yes
Features
- Levels: 2.5
- Stories: 2
- Frontage length: Road frontage: 511
Lot
- Size: 1.50 Acres
- Features: Country Setting, Landscaped, Level, Open Lot
Details
- Parcel number: PTFDM00R04L000003S000000
- Zoning description: Residential/Commercial
Construction
Type & style
- Home type: SingleFamily
- Property subtype: Farm
Materials
- Post and Beam, Aluminum Siding
- Foundation: Granite, Stone
- Roof: Asphalt Shingle
Condition
- New construction: No
- Year built: 1790
Utilities & green energy
- Electric: 200+ Amp Service, Circuit Breakers
- Sewer: 1000 Gallon, Concrete, Holding Tank, Septic Tank
- Utilities for property: Cable at Site
Community & neighborhood
Location
- Region: Pittsfield
Other
Other facts
- Road surface type: Paved
Price history
| Date | Event | Price |
|---|---|---|
| 12/8/2023 | Sold | $430,000-2.1%$135/sqft |
Source: | ||
| 10/31/2023 | Contingent | $439,000$138/sqft |
Source: | ||
| 10/3/2023 | Price change | $439,000-4.4%$138/sqft |
Source: | ||
| 9/21/2023 | Price change | $459,000-4.2%$144/sqft |
Source: | ||
| 9/7/2023 | Price change | $479,000-2%$150/sqft |
Source: | ||
Public tax history
| Year | Property taxes | Tax assessment |
|---|---|---|
| 2024 | $8,507 +19.6% | $284,800 |
| 2023 | $7,111 +5% | $284,800 |
| 2022 | $6,773 -1.9% | $284,800 +1.9% |
Find assessor info on the county website
Neighborhood: 03263
Nearby schools
GreatSchools rating
- 5/10Pittsfield Elementary SchoolGrades: PK-5Distance: 0.8 mi
- 2/10Pittsfield Middle SchoolGrades: 6-8Distance: 0.9 mi
- 2/10Pittsfield High SchoolGrades: 9-12Distance: 0.9 mi
Schools provided by the listing agent
- Elementary: Pittsfield Elementary
- Middle: Pittsfield Middle School
- High: Pittsfield High School
- District: Pittsfield
Source: PrimeMLS. This data may not be complete. We recommend contacting the local school district to confirm school assignments for this home.
Get pre-qualified for a loan
At Zillow Home Loans, we can pre-qualify you in as little as 5 minutes with no impact to your credit score.An equal housing lender. NMLS #10287.

