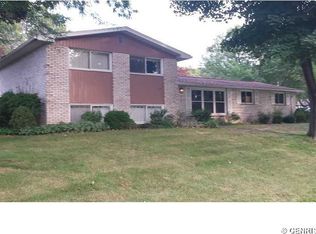Closed
$210,000
146 Barbie Dr, Rochester, NY 14626
3beds
1,232sqft
Single Family Residence
Built in 1965
10,454.4 Square Feet Lot
$225,500 Zestimate®
$170/sqft
$1,926 Estimated rent
Home value
$225,500
$210,000 - $244,000
$1,926/mo
Zestimate® history
Loading...
Owner options
Explore your selling options
What's special
Welcome to this beautifully maintained 3-bedroom ranch featuring an attached garage and a double-wide driveway for ample parking. Step inside to discover a spacious kitchen equipped with generous storage, a newer built-in stove, oven, and dishwasher, plus a convenient breakfast island, perfect for entertaining. The formal dining room, with its cozy wood-burning fireplace (never used by current owners), opens to a deck via sliding doors, leading to a fully fenced backyard—ideal for outdoor gatherings. The home boasts a completely remodeled bathroom (2019) with modern ceramic tile flooring, while hardwood floors add warmth throughout much of the space. Additional features include a 1-year tear-off roof, and a furnace and AC system both approximately 6 years young, ensuring comfort and peace of mind for years to come. Don’t miss out—delayed negotiations until September 23 at 5:00pm!
Zillow last checked: 8 hours ago
Listing updated: November 24, 2024 at 06:58pm
Listed by:
Octavio Garcia 585-368-7154,
Howard Hanna,
Evelyn Garcia 585-368-7155,
Howard Hanna
Bought with:
Derek Pino, 10401312251
RE/MAX Realty Group
Source: NYSAMLSs,MLS#: R1566423 Originating MLS: Rochester
Originating MLS: Rochester
Facts & features
Interior
Bedrooms & bathrooms
- Bedrooms: 3
- Bathrooms: 1
- Full bathrooms: 1
- Main level bathrooms: 1
- Main level bedrooms: 3
Bedroom 1
- Level: First
Bedroom 1
- Level: First
Bedroom 2
- Level: First
Bedroom 2
- Level: First
Bedroom 3
- Level: First
Bedroom 3
- Level: First
Basement
- Level: Basement
Basement
- Level: Basement
Dining room
- Level: First
Dining room
- Level: First
Kitchen
- Level: First
Kitchen
- Level: First
Living room
- Level: First
Living room
- Level: First
Heating
- Gas, Forced Air
Cooling
- Central Air
Appliances
- Included: Dishwasher, Electric Cooktop, Gas Water Heater, Microwave
- Laundry: In Basement
Features
- Breakfast Bar, Separate/Formal Dining Room, Eat-in Kitchen, Bedroom on Main Level
- Flooring: Ceramic Tile, Hardwood, Varies
- Basement: Full
- Number of fireplaces: 1
Interior area
- Total structure area: 1,232
- Total interior livable area: 1,232 sqft
Property
Parking
- Total spaces: 1
- Parking features: Attached, Garage, Driveway
- Attached garage spaces: 1
Features
- Levels: One
- Stories: 1
- Exterior features: Blacktop Driveway
Lot
- Size: 10,454 sqft
- Dimensions: 70 x 146
- Features: Residential Lot
Details
- Additional structures: Shed(s), Storage
- Parcel number: 2628000740700006034000
- Special conditions: Standard
Construction
Type & style
- Home type: SingleFamily
- Architectural style: Ranch
- Property subtype: Single Family Residence
Materials
- Wood Siding, Copper Plumbing
- Foundation: Block
- Roof: Asphalt,Shingle
Condition
- Resale
- Year built: 1965
Utilities & green energy
- Electric: Circuit Breakers
- Sewer: Connected
- Water: Not Connected, Public
- Utilities for property: Sewer Connected, Water Available
Community & neighborhood
Security
- Security features: Security System Owned
Location
- Region: Rochester
- Subdivision: Grecian Park Sec 04
Other
Other facts
- Listing terms: Cash,Conventional,FHA,VA Loan
Price history
| Date | Event | Price |
|---|---|---|
| 11/15/2024 | Sold | $210,000+12.3%$170/sqft |
Source: | ||
| 9/25/2024 | Pending sale | $187,000$152/sqft |
Source: | ||
| 9/18/2024 | Listed for sale | $187,000+62.6%$152/sqft |
Source: | ||
| 11/14/2018 | Sold | $115,000-3.3%$93/sqft |
Source: | ||
| 9/22/2018 | Pending sale | $118,900$97/sqft |
Source: Howard Hanna - Corporate Sales #R1137480 Report a problem | ||
Public tax history
| Year | Property taxes | Tax assessment |
|---|---|---|
| 2024 | -- | $126,900 |
| 2023 | -- | $126,900 +14.3% |
| 2022 | -- | $111,000 |
Find assessor info on the county website
Neighborhood: 14626
Nearby schools
GreatSchools rating
- 5/10Buckman Heights Elementary SchoolGrades: 3-5Distance: 0.8 mi
- 3/10Olympia High SchoolGrades: 6-12Distance: 0.6 mi
- NAHolmes Road Elementary SchoolGrades: K-2Distance: 1.2 mi
Schools provided by the listing agent
- District: Greece
Source: NYSAMLSs. This data may not be complete. We recommend contacting the local school district to confirm school assignments for this home.
