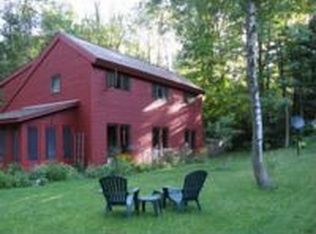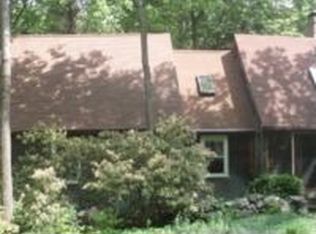Sold for $363,000
$363,000
146 Baker Rd, Shutesbury, MA 01072
3beds
1,358sqft
Single Family Residence
Built in 1900
3.03 Acres Lot
$394,500 Zestimate®
$267/sqft
$1,901 Estimated rent
Home value
$394,500
$371,000 - $418,000
$1,901/mo
Zestimate® history
Loading...
Owner options
Explore your selling options
What's special
Surprise! The value-added ranch, built in 1900, expanded by 5 outbuildings: workshop (w/ woodstove & workbench), woodshed, chicken coup & 2 storage sheds. Sited on 3.03 flat acres, the property has 2 wooded & 1 cleared, picturesque acre. The back deck overlooks lovely organic & perennial garden, peach & apple trees, blueberry and raspberry bushes, & driveway is lined w/ fieldstones & hosta plants. Comprised of 1358 SF, this is a 3-bedroom, 1 bath home. Enter thru the mudroom to the kitchen & DR featuring a peaked ceiling w/ skylight & Palladian windows. The country kitchen w/ built-in pantry & oak cabinets + breakfast peninsula has windows to the outdoors. From here enter into the study w/ cozy LR & woodstove. The peaked ceilings in all 3-bedrooms replicate that of the DR. A sunroom is currently used as a craft's room w/ access to deck & backyard gardens. Amenities include metal roof, 2018 well, new propane heating system, 200 amp elec, Rinnai tankless hot water AND fiber optic cable!
Zillow last checked: 8 hours ago
Listing updated: October 20, 2023 at 08:24am
Listed by:
Sally Malsch 413-519-4465,
5 College REALTORS® 413-549-5555
Bought with:
Rachel Simpson
5 College REALTORS® Northampton
Source: MLS PIN,MLS#: 73148800
Facts & features
Interior
Bedrooms & bathrooms
- Bedrooms: 3
- Bathrooms: 1
- Full bathrooms: 1
- Main level bathrooms: 1
- Main level bedrooms: 3
Primary bedroom
- Features: Beamed Ceilings, Closet, Flooring - Wood, Window(s) - Picture, Balcony / Deck, Exterior Access, Remodeled, Lighting - Overhead
- Level: Main,First
Bedroom 2
- Features: Closet, Flooring - Hardwood, Window(s) - Picture, Lighting - Overhead, Half Vaulted Ceiling(s)
- Level: Main,First
Bedroom 3
- Features: Closet, Flooring - Hardwood, Window(s) - Picture, Lighting - Overhead, Half Vaulted Ceiling(s)
- Level: Main,First
Bathroom 1
- Features: Bathroom - Full, Bathroom - With Tub & Shower, Flooring - Stone/Ceramic Tile, Lighting - Sconce
- Level: Main,First
Dining room
- Features: Skylight, Vaulted Ceiling(s), Flooring - Hardwood, Window(s) - Picture, Exterior Access, Remodeled, Lighting - Overhead
- Level: Main,First
Kitchen
- Features: Beamed Ceilings, Closet/Cabinets - Custom Built, Flooring - Laminate, Dining Area, Pantry, Country Kitchen, Peninsula, Lighting - Overhead
- Level: Main,First
Living room
- Features: Flooring - Hardwood, Window(s) - Picture, Exterior Access, Remodeled, Lighting - Overhead
- Level: Main,First
Heating
- Forced Air, Propane, Wood Stove
Cooling
- None
Appliances
- Included: Water Heater, Tankless Water Heater, Range, Refrigerator, Washer
- Laundry: Electric Dryer Hookup, Washer Hookup, In Basement
Features
- Lighting - Overhead, Closet, Sun Room, Den, High Speed Internet
- Flooring: Wood, Tile, Vinyl, Carpet, Hardwood, Flooring - Wall to Wall Carpet, Flooring - Hardwood
- Windows: Picture, Insulated Windows, Storm Window(s), Screens
- Basement: Partial,Interior Entry,Bulkhead,Sump Pump,Concrete,Unfinished
- Has fireplace: No
Interior area
- Total structure area: 1,358
- Total interior livable area: 1,358 sqft
Property
Parking
- Total spaces: 4
- Parking features: Storage, Workshop in Garage, Oversized, Off Street, Deeded, Paved
- Has garage: Yes
- Uncovered spaces: 4
Accessibility
- Accessibility features: No
Features
- Patio & porch: Deck
- Exterior features: Balcony / Deck, Deck, Rain Gutters, Storage, Screens, Garden, Stone Wall
- Waterfront features: Lake/Pond, Beach Ownership(Public)
Lot
- Size: 3.03 Acres
- Features: Wooded, Cleared, Level
Details
- Parcel number: M:R B:0 L:23,3303106
- Zoning: RR
Construction
Type & style
- Home type: SingleFamily
- Architectural style: Ranch
- Property subtype: Single Family Residence
Materials
- Frame
- Foundation: Stone
- Roof: Shingle,Metal
Condition
- Year built: 1900
Utilities & green energy
- Electric: 110 Volts, 220 Volts, Circuit Breakers, 200+ Amp Service, Other (See Remarks)
- Sewer: Private Sewer
- Water: Private
- Utilities for property: for Electric Range, for Electric Oven, for Electric Dryer, Washer Hookup
Community & neighborhood
Community
- Community features: Conservation Area, Public School, University
Location
- Region: Shutesbury
Other
Other facts
- Road surface type: Unimproved
Price history
| Date | Event | Price |
|---|---|---|
| 10/17/2023 | Sold | $363,000+17.1%$267/sqft |
Source: MLS PIN #73148800 Report a problem | ||
| 8/23/2023 | Contingent | $309,900$228/sqft |
Source: MLS PIN #73148800 Report a problem | ||
| 8/16/2023 | Listed for sale | $309,900+109.4%$228/sqft |
Source: MLS PIN #73148800 Report a problem | ||
| 2/2/2001 | Sold | $148,000$109/sqft |
Source: Public Record Report a problem | ||
Public tax history
| Year | Property taxes | Tax assessment |
|---|---|---|
| 2025 | $5,531 +32.6% | $349,400 +49.3% |
| 2024 | $4,172 +1.1% | $234,000 +4.6% |
| 2023 | $4,127 +3.7% | $223,800 +22.8% |
Find assessor info on the county website
Neighborhood: 01072
Nearby schools
GreatSchools rating
- 8/10Shutesbury Elementary SchoolGrades: PK-6Distance: 2 mi
- 5/10Amherst Regional Middle SchoolGrades: 7-8Distance: 4.7 mi
- 8/10Amherst Regional High SchoolGrades: 9-12Distance: 5 mi
Schools provided by the listing agent
- Elementary: Shutesbury Elem
- Middle: Amherst Reg Ms
- High: Amherst Reg Hs
Source: MLS PIN. This data may not be complete. We recommend contacting the local school district to confirm school assignments for this home.
Get pre-qualified for a loan
At Zillow Home Loans, we can pre-qualify you in as little as 5 minutes with no impact to your credit score.An equal housing lender. NMLS #10287.

