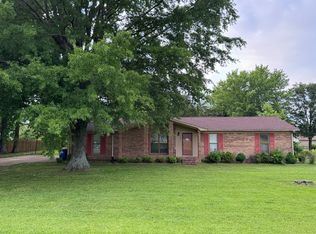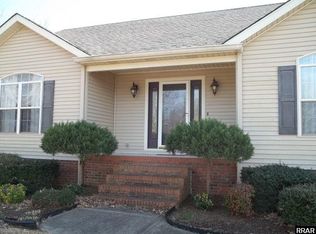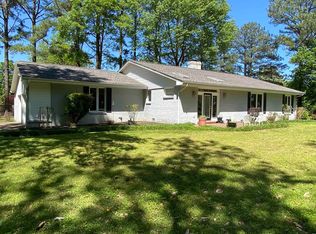Sold
$300,000
146 Baker Rd, Martin, TN 38237
5beds
3baths
3,060sqft
Single Family Residence
Built in 1973
0.54 Acres Lot
$321,700 Zestimate®
$98/sqft
$1,937 Estimated rent
Home value
$321,700
$306,000 - $338,000
$1,937/mo
Zestimate® history
Loading...
Owner options
Explore your selling options
What's special
Own one of Martin's most unique homes! This home has been renovated while keeping its original charm. Boasts two flex spaces, formal dining room, large wood-burning fireplace, dedicated laundry room and tons of storage! Kitchen has been completely renovated with all new cabinets, counters, flooring and appliances (still under warranty). All bathrooms have also been updated. Roof and gutters are only 2 years old. New downstairs HVAC and water heater in 2022. Information deemed reliable but not guaranteed.
Zillow last checked: 9 hours ago
Listing updated: December 15, 2023 at 01:50pm
Listed by:
KIMBERLY LONGACRE 918-346-3859,
LPT REALTY
Bought with:
KIMBERLY LONGACRE
LPT REALTY
Source: RRAR,MLS#: 44199
Facts & features
Interior
Bedrooms & bathrooms
- Bedrooms: 5
- Bathrooms: 3
Primary bedroom
- Description: Private Bath, Main Floor
- Area: 168
- Dimensions: 14' x 12'
Bedroom 2
- Description: Main Floor
- Area: 130
- Dimensions: 10' x 13'
Bedroom 3
- Description: Main Floor
- Area: 108
- Dimensions: 12' x 9'
Bedroom 4
- Description: Upstairs
- Area: 104
- Dimensions: 13' x 8'
Bedroom 5
- Description: Upstairs
- Area: 104
- Dimensions: 13' x 8'
Bonus room
- Description: Upstairs
- Area: 104
- Dimensions: 8' x 13'
Dining room
- Description: Formal Dining
- Area: 204
- Dimensions: 17' x 12'
Other
- Description: Center Island + More!
- Area: 352
- Dimensions: 16' x 22'
Living room
- Description: Double-Sided Fireplace
- Area: 324
- Dimensions: 18' x 18'
Office
- Description: Main Floor
- Area: 216
- Dimensions: 12' x 18'
Utility room
- Area: 56
- Dimensions: 7' x 8'
Heating
- Central
Cooling
- Central Air
Features
- Flooring: Carpet, Ceramic Floor, Hardwood, Vinyl
- Windows: Tilt-Out
- Number of fireplaces: 1
- Fireplace features: One, Living Room, Wood Burning
Interior area
- Total structure area: 3,340
- Total interior livable area: 3,060 sqft
Property
Parking
- Total spaces: 1
- Parking features: Garage
- Garage spaces: 1
Features
- Stories: 2
Lot
- Size: 0.54 Acres
- Dimensions: 175' x 135'
- Features: Level
Details
- Parcel number: 014.00
Construction
Type & style
- Home type: SingleFamily
- Architectural style: Contemporary
- Property subtype: Single Family Residence
Materials
- Foundation: Crawl Space
- Roof: Asphalt
Condition
- Year built: 1973
Utilities & green energy
- Sewer: Public Sewer
- Water: Public
Community & neighborhood
Location
- Region: Martin
Other
Other facts
- Road surface type: Paved
Price history
| Date | Event | Price |
|---|---|---|
| 12/15/2023 | Sold | $300,000-5.9%$98/sqft |
Source: RRAR #44199 Report a problem | ||
| 11/12/2023 | Contingent | $318,900$104/sqft |
Source: RRAR #44199 Report a problem | ||
| 11/4/2023 | Price change | $318,900-3.1%$104/sqft |
Source: RRAR #44199 Report a problem | ||
| 10/9/2023 | Listed for sale | $329,000$108/sqft |
Source: RRAR #44199 Report a problem | ||
| 9/29/2023 | Contingent | $329,000$108/sqft |
Source: RRAR #44199 Report a problem | ||
Public tax history
| Year | Property taxes | Tax assessment |
|---|---|---|
| 2024 | $2,122 +30.6% | $70,325 +30.6% |
| 2023 | $1,625 +67.5% | $53,850 +106.9% |
| 2022 | $970 | $26,025 |
Find assessor info on the county website
Neighborhood: 38237
Nearby schools
GreatSchools rating
- NAMartin Primary SchoolGrades: PK-2Distance: 2.1 mi
- 7/10Martin Middle SchoolGrades: 6-8Distance: 1.6 mi
- 7/10Westview High SchoolGrades: 9-12Distance: 2.4 mi

Get pre-qualified for a loan
At Zillow Home Loans, we can pre-qualify you in as little as 5 minutes with no impact to your credit score.An equal housing lender. NMLS #10287.


