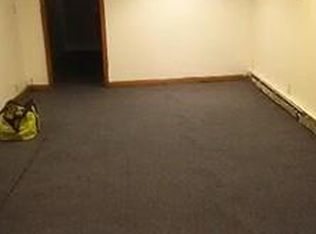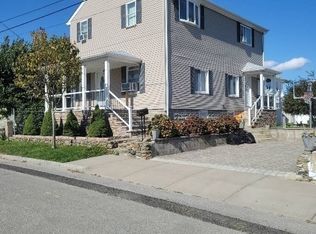You are looking at a well loved family home in the Maplewood area. This wonderful home is fully vinyl sided, replacement windows, 4 year old roof and has a virtually maintenance free exterior. Inside, the main level features an open floor plan with larger galley kitchen, dining/living room, two bedrooms and a full bath on the main level. Harwood flooring throughout. This home also features a fully finished step out basement with an additional full bath and has GREAT in-law potential. There is a large patio and detached 1 car garage. The large yard is partially fenced and well maintained. Curb appeal galore here! Mechanicals feature 100amp electric, gas forced hot air heat and central air, gas hot water (tank rented). This property also offer convenient access to shopping as well as highway access. This home is priced right and will qualify for all types of financing.
This property is off market, which means it's not currently listed for sale or rent on Zillow. This may be different from what's available on other websites or public sources.

