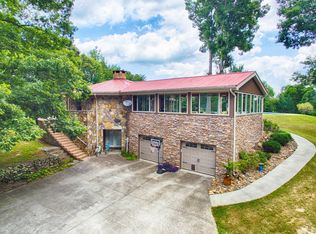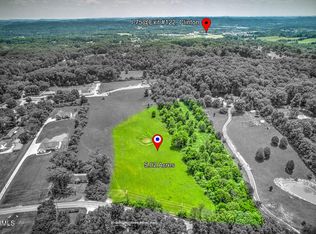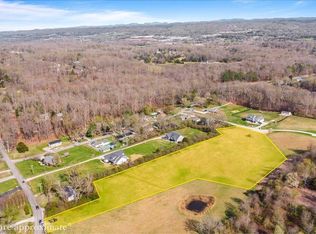Private and convenient to I-75 Norris Lake, Dining and Schools. This beautiful custom built home sits quietly on 5.3 of gently rolling pastoral acres. Ideal for Horses, Gardens, and Entertaining . Home offers Top Quality inside and out. One level wi/ 3B/2-1/2B, Bonus Rm upstairs, 2 masters suites w, split bedroom floor plan, Formal Dining and Great Rm with Fireplace. Lots of special touches and built-ins throughout. Entertain in the private fenced backyard with covered patio or spend the day fishing in the Stocked Pond. 2 car attached garage and 1320 sq ft 4 car detached garage/workshop for all your hobbies and collectibles. The good life starts here- A Rare Find...Call Today!!!
This property is off market, which means it's not currently listed for sale or rent on Zillow. This may be different from what's available on other websites or public sources.



