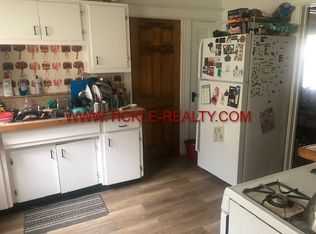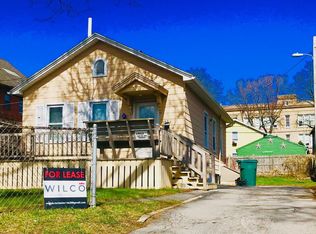Closed
$162,000
146 Alexander St, Rochester, NY 14607
3beds
1,672sqft
Single Family Residence
Built in 1889
2,613.6 Square Feet Lot
$169,800 Zestimate®
$97/sqft
$1,691 Estimated rent
Home value
$169,800
$160,000 - $182,000
$1,691/mo
Zestimate® history
Loading...
Owner options
Explore your selling options
What's special
Welcome to this Special Home in the Pearl-Meigs-Monroe Neighborhood! Spacious Living Room that connects to an open foyer with spiral staircase. 1st Floor Bedroom, 1st Floor Laundry! Eat-in Kitchen with SS Appliances, convenient slider that leads out to the back deck and fenced-in yard. Upstairs you will find Two More Bedrooms and an Open Loft Area that could be an Office!
All Appliances Included. The mechanics are in good shape and save on winter utility bills with the High Efficiency Furnace. Central Air! Located in the Monroe Ave area and adjacent to the South Wedge, you’re just steps away from fantastic restaurants, cafes, and plenty of entertainment options.
1st Time Homebuyers may purchase this home with the currently available Sonyma DPAL Plus $30,000 Grant (income limits just increased). Offers will be reviewed Friday, Feb 21st at 10am.
Zillow last checked: 8 hours ago
Listing updated: March 21, 2025 at 01:17pm
Listed by:
Samuel Schrimsher 585-685-4490,
Rise Real Estate Services LLC
Bought with:
Hannah Howard, 10401386451
Keller Williams Realty Greater Rochester
Source: NYSAMLSs,MLS#: R1588788 Originating MLS: Rochester
Originating MLS: Rochester
Facts & features
Interior
Bedrooms & bathrooms
- Bedrooms: 3
- Bathrooms: 1
- Full bathrooms: 1
- Main level bathrooms: 1
- Main level bedrooms: 1
Heating
- Gas, Forced Air
Cooling
- Central Air
Appliances
- Included: Dryer, Exhaust Fan, Electric Oven, Electric Range, Gas Water Heater, Refrigerator, Range Hood, Washer
- Laundry: Main Level
Features
- Cathedral Ceiling(s), Eat-in Kitchen, Separate/Formal Living Room, Home Office, Sliding Glass Door(s), Skylights, Bedroom on Main Level, Loft
- Flooring: Hardwood, Luxury Vinyl, Varies
- Doors: Sliding Doors
- Windows: Skylight(s), Thermal Windows
- Basement: Full
- Has fireplace: No
Interior area
- Total structure area: 1,672
- Total interior livable area: 1,672 sqft
Property
Parking
- Parking features: No Garage, No Driveway
Features
- Levels: Two
- Stories: 2
- Patio & porch: Covered, Deck, Porch
- Exterior features: Deck, Fence
- Fencing: Partial
Lot
- Size: 2,613 sqft
- Dimensions: 32 x 80
- Features: Near Public Transit, Rectangular, Rectangular Lot
Details
- Parcel number: 26140012157000020040000000
- Special conditions: Standard
Construction
Type & style
- Home type: SingleFamily
- Architectural style: Colonial,Two Story
- Property subtype: Single Family Residence
Materials
- Vinyl Siding, Copper Plumbing, PEX Plumbing
- Foundation: Stone
- Roof: Asphalt
Condition
- Resale
- Year built: 1889
Utilities & green energy
- Electric: Circuit Breakers
- Sewer: Connected
- Water: Connected, Public
- Utilities for property: Cable Available, Sewer Connected, Water Connected
Community & neighborhood
Location
- Region: Rochester
- Subdivision: Johnson & Atkinson Tr
Other
Other facts
- Listing terms: Cash,Conventional,FHA,VA Loan
Price history
| Date | Event | Price |
|---|---|---|
| 3/21/2025 | Sold | $162,000+8%$97/sqft |
Source: | ||
| 2/22/2025 | Listing removed | $1,795$1/sqft |
Source: Zillow Rentals Report a problem | ||
| 2/21/2025 | Pending sale | $150,000$90/sqft |
Source: | ||
| 2/14/2025 | Listed for sale | $150,000+114.3%$90/sqft |
Source: | ||
| 1/29/2025 | Price change | $1,795-10.3%$1/sqft |
Source: Zillow Rentals Report a problem | ||
Public tax history
| Year | Property taxes | Tax assessment |
|---|---|---|
| 2024 | -- | $135,200 +50.2% |
| 2023 | -- | $90,000 |
| 2022 | -- | $90,000 |
Find assessor info on the county website
Neighborhood: Pearl-Meigs-Monroe
Nearby schools
GreatSchools rating
- 2/10School 35 PinnacleGrades: K-6Distance: 0.8 mi
- 3/10School 58 World Of Inquiry SchoolGrades: PK-12Distance: 0.9 mi
- 2/10School Without WallsGrades: 9-12Distance: 0.1 mi
Schools provided by the listing agent
- District: Rochester
Source: NYSAMLSs. This data may not be complete. We recommend contacting the local school district to confirm school assignments for this home.

