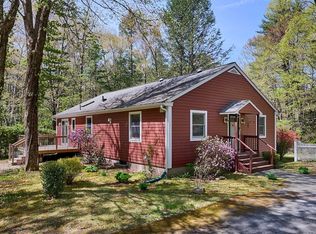Described as paradise, if you can find a nicer property, grab it, otherwise, ready to fall in love? Montague Center, centrally located to Amherst, Northampton and Greenfield offers a one of a kind property, meticulously built and maintained, lies on 25 secluded acres (2 additional building lots). Enjoy beautiful sunsets and views. The main house consists of 1800 SF of ash, tile, and carpeting. Cathedral ceiling in master bedroom, new granite kitchen counter top, and exposed beams. Pantry and laundry off kitchen. Open floor plan, spacious, warm. Sun filled in winter, shady in summer. 2 car attached garage. Huge deck and porch begs exquisite dinner parties. Listen to water meander down the stream and drop into a idyllic waterfall and pond. Attached is an exquisite 900 SF, 1 ½ bedroom apartment that can be utilized for more living space, rented or used fully separate from main house (last 6 pictures show this space). Features cathedral ceiling huge bedroom and walk-in closet.
This property is off market, which means it's not currently listed for sale or rent on Zillow. This may be different from what's available on other websites or public sources.
