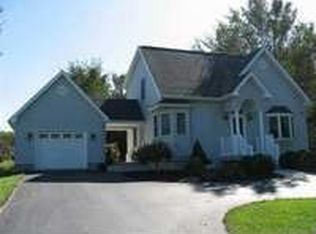Closed
$580,000
145A Bozenkill Road, Altamont, NY 12009
3beds
1,935sqft
Single Family Residence, Residential
Built in 2024
0.5 Acres Lot
$604,400 Zestimate®
$300/sqft
$3,104 Estimated rent
Home value
$604,400
$532,000 - $689,000
$3,104/mo
Zestimate® history
Loading...
Owner options
Explore your selling options
What's special
Modern comfort meets Farmhouse charm in this newly crafted Ranch Farmhouse! Step inside to discover a spacious open concept layout, highlighted by a cozy gas fireplace, ideal for those chilly evenings. Boasting 3 bedrooms/ 2 full baths plus dedicated office, 1st floor laundry rm, primary suite w/soaking tub, shower & walk in closet, there's plenty of space for relaxation & rejuvenation. A gourmet kitchen w/spacious island is an entertainers dream! A finish-able basement, provides endless possibilities for expansion or recreation. Plus, unwind and soak in the serene surroundings from your choice of front and back porches, ideal for morning coffee or evening stargazing. All within walking distance to village amenities (shops, eateries, library, post office & Bozenkill Preserve for hiking!
Zillow last checked: 8 hours ago
Listing updated: September 16, 2025 at 12:32pm
Listed by:
Leanne Royer 518-265-2203,
CM Fox Real Estate
Bought with:
non-member non member
NON MLS OFFICE
Source: Global MLS,MLS#: 202418180
Facts & features
Interior
Bedrooms & bathrooms
- Bedrooms: 3
- Bathrooms: 2
- Full bathrooms: 2
Primary bedroom
- Level: First
Bedroom
- Level: First
Bedroom
- Level: First
Primary bathroom
- Level: First
Full bathroom
- Level: First
Dining room
- Level: First
Kitchen
- Level: First
Laundry
- Level: First
Living room
- Level: First
Office
- Level: First
Heating
- Forced Air, Natural Gas
Cooling
- Central Air
Appliances
- Included: Cooktop, Dishwasher, Disposal, Oven, Refrigerator
- Laundry: Laundry Room, Main Level
Features
- Solid Surface Counters, Walk-In Closet(s), Ceramic Tile Bath, Kitchen Island
- Flooring: Ceramic Tile
- Basement: Full
- Number of fireplaces: 1
- Fireplace features: Gas, Living Room
Interior area
- Total structure area: 1,935
- Total interior livable area: 1,935 sqft
- Finished area above ground: 1,935
- Finished area below ground: 0
Property
Parking
- Total spaces: 6
- Parking features: Paved, Attached, Driveway, Garage Door Opener
- Garage spaces: 2
- Has uncovered spaces: Yes
Features
- Patio & porch: Rear Porch, Covered, Front Porch, Porch
- Exterior features: Lighting
Lot
- Size: 0.50 Acres
- Features: Cleared
Details
- Parcel number: 013001 37.0915.12
- Special conditions: Standard
Construction
Type & style
- Home type: SingleFamily
- Architectural style: Farmhouse,Ranch
- Property subtype: Single Family Residence, Residential
Materials
- Vinyl Siding
- Roof: Asphalt
Condition
- New construction: Yes
- Year built: 2024
Utilities & green energy
- Sewer: Public Sewer
- Water: Public
Community & neighborhood
Location
- Region: Altamont
Price history
| Date | Event | Price |
|---|---|---|
| 9/20/2024 | Sold | $580,000-3.3%$300/sqft |
Source: | ||
| 8/15/2024 | Pending sale | $599,900$310/sqft |
Source: | ||
| 7/12/2024 | Price change | $599,900-4%$310/sqft |
Source: | ||
| 6/18/2024 | Listed for sale | $625,000$323/sqft |
Source: | ||
| 6/3/2024 | Pending sale | $625,000$323/sqft |
Source: | ||
Public tax history
Tax history is unavailable.
Neighborhood: 12009
Nearby schools
GreatSchools rating
- 9/10Altamont Elementary SchoolGrades: K-5Distance: 1.1 mi
- 6/10Farnsworth Middle SchoolGrades: 6-8Distance: 7.5 mi
- 9/10Guilderland High SchoolGrades: 9-12Distance: 3.9 mi
Schools provided by the listing agent
- Elementary: Altamont
- High: Guilderland
Source: Global MLS. This data may not be complete. We recommend contacting the local school district to confirm school assignments for this home.
