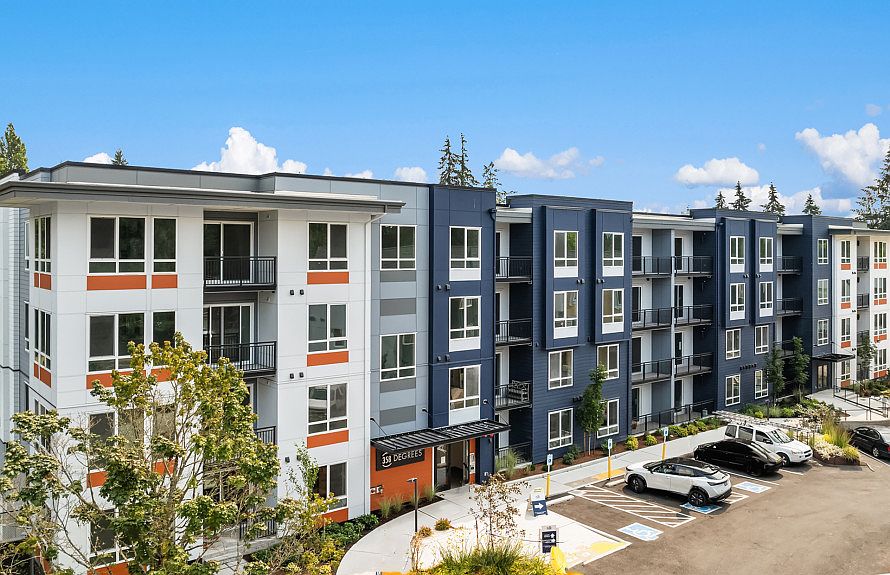LOW-RATE INCENTIVE WITH PREFERRED LENDER! Last Chance! Enjoy an open concept floorplan with 2 bedrooms, 2 bath, private balcony & luxury finishes. A WOW factor when entering; Beautiful kitchen w/ tons of cabinet space, large island with deep kitchen sink, large windows boasting lots of natural light, 9 ft ceilings, living & dining room, impressive windows. Huge owner's suite with a walk-in closet, linen closet, walk in shower. Enjoy low-maintenance lifestyle w/ an elevator, landscaped grounds & quick access to restaurants, supermarkets, bars and more nearby! Secured building. New Construction Warranty. Minutes to I5 & Shoreline Light rail station. Buyer must register their broker on the first visit by completing a Guest Registration Form.
Active
$689,990
14598 Westminster Way N #111, Shoreline, WA 98133
2beds
1,487sqft
Condominium
Built in 2024
-- sqft lot
$679,800 Zestimate®
$464/sqft
$522/mo HOA
What's special
Private balconyLuxury finishesBeautiful kitchenWalk-in closetWalk in showerLinen closetLandscaped grounds
- 32 days
- on Zillow |
- 231 |
- 9 |
Zillow last checked: 7 hours ago
Listing updated: June 20, 2025 at 10:46am
Listed by:
Michelle Clyde,
Pulte Homes of Washington Inc,
Austin Oliver,
Pulte Homes of Washington Inc
Source: NWMLS,MLS#: 2380287
Travel times
Schedule tour
Select your preferred tour type — either in-person or real-time video tour — then discuss available options with the builder representative you're connected with.
Select a date
Open houses
Facts & features
Interior
Bedrooms & bathrooms
- Bedrooms: 2
- Bathrooms: 2
- Full bathrooms: 2
- Main level bathrooms: 2
- Main level bedrooms: 2
Primary bedroom
- Level: Main
- Area: 165
- Dimensions: 15 x 11
Bedroom
- Level: Main
- Area: 99
- Dimensions: 11 x 9
Bathroom full
- Description: walk-in shower
- Level: Main
Bathroom full
- Level: Main
Dining room
- Description: informal eating area
- Level: Main
- Area: 120
- Dimensions: 12 x 10
Kitchen with eating space
- Description: island seats 4
- Level: Main
Living room
- Level: Main
- Area: 169
- Dimensions: 13 x 13
Utility room
- Description: utility room w/side by side washer/dryer
- Level: Main
Heating
- Ductless, Electric
Cooling
- Ductless
Appliances
- Included: Dishwasher(s), Disposal, Dryer(s), Microwave(s), Refrigerator(s), Washer(s), Garbage Disposal, Water Heater: Tank, Water Heater Location: Closet, Cooking - Electric Hookup, Cooking-Electric, Dryer-Electric, Ice Maker, Washer
- Laundry: Electric Dryer Hookup, Washer Hookup
Features
- Flooring: Ceramic Tile, Vinyl Plank
- Windows: Insulated Windows
- Has fireplace: No
Interior area
- Total structure area: 1,487
- Total interior livable area: 1,487 sqft
Video & virtual tour
Property
Parking
- Total spaces: 1
- Parking features: Common Garage, Off Street
- Garage spaces: 1
Features
- Levels: One
- Stories: 1
- Patio & porch: Ceramic Tile, Cooking-Electric, Dryer-Electric, Ice Maker, Washer, Water Heater
Details
- Parcel number: 8637210130
- Special conditions: Standard
Construction
Type & style
- Home type: Condo
- Architectural style: Contemporary
- Property subtype: Condominium
Materials
- Cement Planked, Metal/Vinyl, Wood Siding, Cement Plank
- Roof: Flat
Condition
- New construction: Yes
- Year built: 2024
Details
- Builder name: Pulte Homes
Utilities & green energy
- Electric: Company: Seattle City Light
- Sewer: Company: City of Shoreline Wastewater
- Water: Company: Seattle Public Utilities
Green energy
- Energy efficient items: Advanced Wall, Double Wall, Insulated Windows
Community & HOA
Community
- Features: Elevator, Lobby Entrance
- Security: Fire Sprinkler System
- Subdivision: 358 Degrees
HOA
- Services included: Common Area Maintenance, Road Maintenance, Snow Removal
- HOA fee: $522 monthly
- HOA phone: 425-454-6404
Location
- Region: Shoreline
Financial & listing details
- Price per square foot: $464/sqft
- Date on market: 5/21/2025
- Listing terms: Cash Out,Conventional
- Inclusions: Dishwasher(s), Dryer(s), Garbage Disposal, Microwave(s), Refrigerator(s), Washer(s)
- Cumulative days on market: 34 days
About the community
Distinguished by a mix of townhomes and single-level condos, 358 Degrees is a new home community located north of Seattle in Shoreline. This low-maintenance community is one-half mile from Highway-99 and 2 miles from I-5 granting swift commutes both North and South. Up-and-coming projects such as Shoreline Place and the revitalized Northgate Station make 358 Degrees the ideal place to call home.
Source: Pulte

