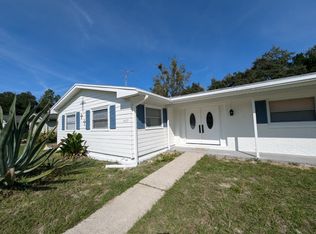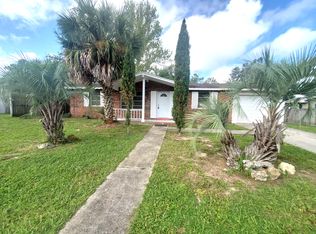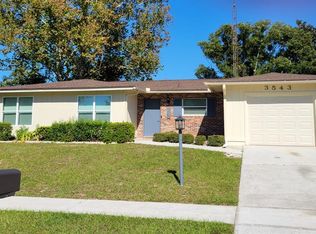Sold for $245,000 on 08/20/25
$245,000
14598 SW 34th Terrace Rd, Ocala, FL 34473
3beds
1,564sqft
Single Family Residence
Built in 1975
8,952 Square Feet Lot
$245,100 Zestimate®
$157/sqft
$1,593 Estimated rent
Home value
$245,100
$218,000 - $275,000
$1,593/mo
Zestimate® history
Loading...
Owner options
Explore your selling options
What's special
$5,000.00 towards Buyers Closing Cost *** NO HOA *** This gorgeous home has such a unique charm and a warm inviting feel, it’s truly move-in ready. FULL remodeled!! That’s why the price reflects the high-quality upgrades and attention to detail put into every corner of the home. Here’s what makes it truly special: - Fully remodeled from top to bottom - Brand-new kitchen with all new appliances, cabinets, and countertops - New flooring throughout for a fresh, modern look - Brand-new roof (just 7-8 months old) - AC replaced in 2017 - Complete yard transformation—the owner invested in a full sprinkler system and lush landscaping - Copper and PEX piping—built stronger than most new construction homes today - New double-pane windows in the sunroom for energy efficiency - Fresh stucco and new paint inside and out for a flawless finish - Luxury bathroom upgrades featuring brand-new “Anti-Fog” and “Bluetooth mirrors” with stylish new vanities - New fence, a beautifully built pergola, a fire pit, and so much more! xThis home is truly one of a kind, offering high-end upgrades, durability, and comfort. Don’t miss out on this incredible opportunity! Nestled in the serene Marion Oaks community, this beautifully renovated ranch-style home offers the perfect blend of modern comfort and timeless charm. Thoughtfully updated and move-in ready, it features a stunning new kitchen with shaker cabinets, granite countertops, and stainless-steel appliances, alongside a convenient indoor laundry room. A spacious bonus living area provides endless possibilities, while the updated bathrooms showcase elegant tilework, modern vanities, and stylish fixtures. With a brand-new roof and meticulous upgrades, this home is designed for effortless living. Enjoy an active lifestyle with nearby basketball and volleyball courts, shuffleboard, and a playground, all within a peaceful, well-maintained neighborhood. Every detail has been carefully considered to create a warm, inviting sanctuary. Welcome home!
Zillow last checked: 8 hours ago
Listing updated: August 20, 2025 at 04:54pm
Listing Provided by:
Diana Mahadeo 407-223-1249,
EMPIRE NETWORK REALTY 407-440-3798
Bought with:
Steph Hopson, 3482608
PROFESSIONAL REALTY OF OCALA
Source: Stellar MLS,MLS#: G5083026 Originating MLS: Orlando Regional
Originating MLS: Orlando Regional

Facts & features
Interior
Bedrooms & bathrooms
- Bedrooms: 3
- Bathrooms: 2
- Full bathrooms: 2
Primary bedroom
- Features: Ceiling Fan(s), Exhaust Fan, Single Vanity, Stone Counters, Tub With Shower, Walk-In Closet(s)
- Level: First
Bedroom 2
- Features: Walk-In Closet(s)
- Level: First
Bedroom 3
- Features: Walk-In Closet(s)
- Level: First
Balcony porch lanai
- Level: First
Dining room
- Features: Window/Skylight in Bath
- Level: First
Florida room
- Features: Window/Skylight in Bath, No Closet
- Level: First
Kitchen
- Features: Window/Skylight in Bath
- Level: First
Living room
- Features: Built-In Shelving
- Level: First
Workshop
- Features: Window/Skylight in Bath
- Level: First
Heating
- Central, Electric
Cooling
- Central Air
Appliances
- Included: Dishwasher, Disposal, Electric Water Heater, Microwave, Range, Refrigerator
- Laundry: Electric Dryer Hookup, Inside, Washer Hookup
Features
- Built-in Features, Ceiling Fan(s), Open Floorplan, Smart Home, Solid Wood Cabinets, Thermostat, Walk-In Closet(s)
- Flooring: Ceramic Tile, Luxury Vinyl, Vinyl
- Doors: Sliding Doors
- Windows: Blinds, ENERGY STAR Qualified Windows
- Has fireplace: Yes
- Fireplace features: Electric, Living Room
- Furnished: Yes
Interior area
- Total structure area: 1,852
- Total interior livable area: 1,564 sqft
Property
Parking
- Total spaces: 1
- Parking features: Driveway
- Attached garage spaces: 1
- Has uncovered spaces: Yes
Features
- Levels: One
- Stories: 1
- Patio & porch: Covered, Enclosed, Front Porch, Patio, Rear Porch
- Exterior features: Irrigation System, Lighting, Private Mailbox, Rain Gutters, Sidewalk, Sprinkler Metered
- Fencing: Chain Link,Wood
Lot
- Size: 8,952 sqft
- Dimensions: 80 x 100
- Features: Level, Sidewalk
- Residential vegetation: Fruit Trees, Mature Landscaping
Details
- Additional structures: Gazebo
- Parcel number: 8002002407
- Zoning: R1
- Special conditions: None
Construction
Type & style
- Home type: SingleFamily
- Architectural style: Cottage,Custom,Florida,Historical,Mid-Century Modern,Traditional
- Property subtype: Single Family Residence
Materials
- Block, Brick, Concrete, Stone, Stucco, Wood Frame
- Foundation: Block, Brick/Mortar, Crawlspace, Slab
- Roof: Shingle
Condition
- Completed
- New construction: No
- Year built: 1975
Details
- Warranty included: Yes
Utilities & green energy
- Sewer: Public Sewer
- Water: Public
- Utilities for property: Public, Sprinkler Meter, Street Lights
Community & neighborhood
Security
- Security features: Security Fencing/Lighting/Alarms, Security Lights, Security System, Security System Owned, Smoke Detector(s)
Community
- Community features: Sidewalks
Location
- Region: Ocala
- Subdivision: MARION OAKS UN 02
HOA & financial
HOA
- Has HOA: No
Other fees
- Pet fee: $0 monthly
Other financial information
- Total actual rent: 0
Other
Other facts
- Listing terms: Cash,Conventional,FHA
- Ownership: Fee Simple
- Road surface type: Paved, Asphalt, Concrete
Price history
| Date | Event | Price |
|---|---|---|
| 8/20/2025 | Sold | $245,000$157/sqft |
Source: | ||
| 7/25/2025 | Pending sale | $245,000$157/sqft |
Source: | ||
| 7/2/2025 | Price change | $245,000-2%$157/sqft |
Source: | ||
| 2/20/2025 | Price change | $250,000-5.7%$160/sqft |
Source: | ||
| 2/6/2025 | Price change | $265,000-1.7%$169/sqft |
Source: | ||
Public tax history
| Year | Property taxes | Tax assessment |
|---|---|---|
| 2024 | $2,360 -12.7% | $157,808 +15.2% |
| 2023 | $2,705 +30.5% | $136,938 +36.7% |
| 2022 | $2,072 +147.5% | $100,191 +89.6% |
Find assessor info on the county website
Neighborhood: 34473
Nearby schools
GreatSchools rating
- 3/10Horizon Academy At Marion OaksGrades: 5-8Distance: 0.6 mi
- 2/10Dunnellon High SchoolGrades: 9-12Distance: 14.8 mi
- 2/10Sunrise Elementary SchoolGrades: PK-4Distance: 0.9 mi
Get a cash offer in 3 minutes
Find out how much your home could sell for in as little as 3 minutes with a no-obligation cash offer.
Estimated market value
$245,100
Get a cash offer in 3 minutes
Find out how much your home could sell for in as little as 3 minutes with a no-obligation cash offer.
Estimated market value
$245,100


