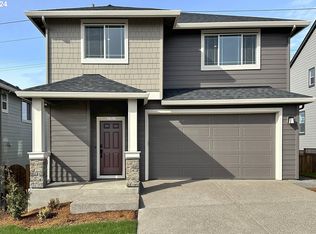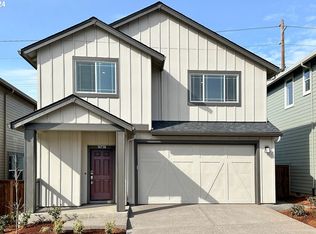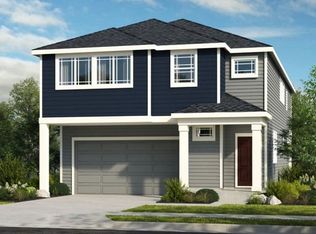Sold
$826,990
14597 SW 165th Ave, Tigard, OR 97224
5beds
3,205sqft
Residential, Single Family Residence
Built in 2025
5,662.8 Square Feet Lot
$818,300 Zestimate®
$258/sqft
$3,970 Estimated rent
Home value
$818,300
$761,000 - $876,000
$3,970/mo
Zestimate® history
Loading...
Owner options
Explore your selling options
What's special
MLS#24221498 REPRESENTATIVE PHOTOS ADDED. January 2025 Completion! The Concord floor plan at South River Terrace is wonderfully open-concept and modern! Begin on the front porch, then head through the foyer to find a bedroom and bathroom on one side and a 2-car garage entry on the other. Continue to the expansive great room with a fireplace, which flows into the dining area, kitchen, and a lovely deck. Upstairs, you'll find two bedrooms, a bathroom, and a laundry room on one side. On the other side is an additional bedroom, the primary suite with a walk-in closet, and the primary bathroom, the perfect spot to relax and unwind at the end of the day. Still time for buyer to pick interior design selections. Living in this master-planned community means a low-maintenance lifestyle with plenty of amenities. You'll be close to shopping centers, restaurants, and Progress Lake, with easy access to HWY 217 and downtown Portland, or Scholls Ferry Rd to Oregon beaches and wine country.
Zillow last checked: 8 hours ago
Listing updated: December 28, 2024 at 12:28am
Listed by:
Cody Jurgens 503-447-3104,
Cascadian South Corp.,
Elizabeth Davis 503-880-6188,
Cascadian South Corp.
Bought with:
Mohammad Chohan, 201235076
Oregon First
Source: RMLS (OR),MLS#: 24221498
Facts & features
Interior
Bedrooms & bathrooms
- Bedrooms: 5
- Bathrooms: 3
- Full bathrooms: 3
- Main level bathrooms: 1
Primary bedroom
- Level: Upper
Bedroom 2
- Level: Upper
Bedroom 3
- Level: Upper
Bedroom 4
- Level: Main
Bedroom 5
- Level: Upper
Dining room
- Level: Main
Kitchen
- Level: Main
Heating
- Forced Air 95 Plus
Cooling
- Air Conditioning Ready
Features
- High Ceilings, Kitchen Island
- Flooring: Laminate, Wall to Wall Carpet
- Number of fireplaces: 1
Interior area
- Total structure area: 3,205
- Total interior livable area: 3,205 sqft
Property
Parking
- Total spaces: 2
- Parking features: Attached
- Attached garage spaces: 2
Features
- Levels: Two
- Stories: 2
- Patio & porch: Patio
- Has view: Yes
- View description: Territorial, Trees/Woods
Lot
- Size: 5,662 sqft
- Features: Terraced, SqFt 5000 to 6999
Details
- Parcel number: R2223627
Construction
Type & style
- Home type: SingleFamily
- Architectural style: Craftsman
- Property subtype: Residential, Single Family Residence
Materials
- Cement Siding
- Roof: Composition
Condition
- New Construction
- New construction: Yes
- Year built: 2025
Utilities & green energy
- Gas: Gas
- Sewer: Public Sewer
- Water: Public
Green energy
- Indoor air quality: Lo VOC Material
Community & neighborhood
Location
- Region: Tigard
HOA & financial
HOA
- Has HOA: Yes
- HOA fee: $126 monthly
- Amenities included: Maintenance Grounds, Management
Other
Other facts
- Listing terms: Cash,Conventional,FHA,VA Loan
Price history
| Date | Event | Price |
|---|---|---|
| 12/27/2024 | Sold | $826,990$258/sqft |
Source: | ||
| 11/16/2024 | Pending sale | $826,990$258/sqft |
Source: | ||
| 9/9/2024 | Price change | $826,990-1.2%$258/sqft |
Source: | ||
| 7/16/2024 | Listed for sale | $836,990$261/sqft |
Source: | ||
Public tax history
| Year | Property taxes | Tax assessment |
|---|---|---|
| 2025 | $7,984 +268% | $427,130 +245.7% |
| 2024 | $2,170 +2.7% | $123,560 +3% |
| 2023 | $2,112 +58.7% | $119,970 +58.7% |
Find assessor info on the county website
Neighborhood: 97224
Nearby schools
GreatSchools rating
- 4/10Alberta Rider Elementary SchoolGrades: K-5Distance: 1.9 mi
- 5/10Twality Middle SchoolGrades: 6-8Distance: 3.7 mi
- 4/10Tualatin High SchoolGrades: 9-12Distance: 5.4 mi
Schools provided by the listing agent
- Elementary: Art Rutkin
- Middle: Twality
- High: Tualatin
Source: RMLS (OR). This data may not be complete. We recommend contacting the local school district to confirm school assignments for this home.
Get a cash offer in 3 minutes
Find out how much your home could sell for in as little as 3 minutes with a no-obligation cash offer.
Estimated market value
$818,300
Get a cash offer in 3 minutes
Find out how much your home could sell for in as little as 3 minutes with a no-obligation cash offer.
Estimated market value
$818,300


