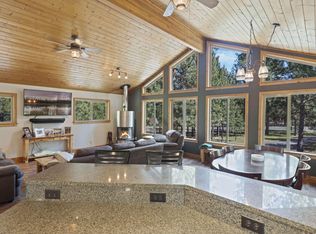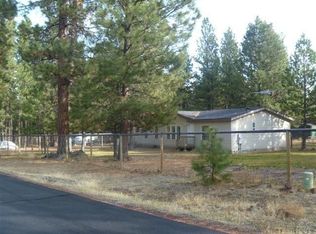This is a must see! Exceptional home on 1.3 acres. Excellent design & workmanship. Built in 2004, over 2500 sq ft on 1st floor & 750 sq ft bonus room on 2nd. Spacious kitchen w/island & double oven. Family room & master bedroom have fireplace, large bedrooms & attached apartment w/bath/kitchenette & separate entrance. Vaulted ceilings, hardwood floors, skylights & dormers. Oversized garage, landscaped & sprinklered, R/V area.
This property is off market, which means it's not currently listed for sale or rent on Zillow. This may be different from what's available on other websites or public sources.

