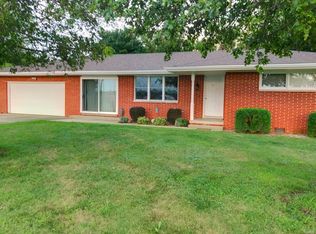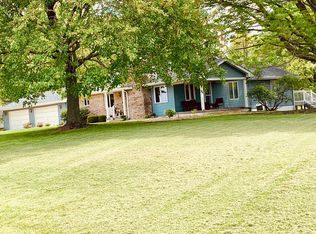Sold for $205,000
$205,000
14594 Dixon Rd, Auburn, IL 62615
3beds
980sqft
Single Family Residence, Residential
Built in 1960
0.65 Acres Lot
$188,500 Zestimate®
$209/sqft
$1,436 Estimated rent
Home value
$188,500
$160,000 - $213,000
$1,436/mo
Zestimate® history
Loading...
Owner options
Explore your selling options
What's special
New septic system coming in spring of 2025! This charming property offers over half an acre of space with a country feel, all while being conveniently close to town. The home features 3 bedrooms, 2 bathrooms, a spacious basement, and both an attached and detached garage (less than 5 years old) for added convenience. With a large front and back yard adorned by mature trees, this property is perfect for outdoor enjoyment. Full of potential, it’s an ideal opportunity for someone looking to create their dream home in a peaceful setting.
Zillow last checked: 8 hours ago
Listing updated: June 11, 2025 at 01:14pm
Listed by:
Ben Ladage Pref:217-697-7511,
The Real Estate Group, Inc.
Bought with:
Jami R Winchester, 475109074
The Real Estate Group, Inc.
Source: RMLS Alliance,MLS#: CA1035471 Originating MLS: Capital Area Association of Realtors
Originating MLS: Capital Area Association of Realtors

Facts & features
Interior
Bedrooms & bathrooms
- Bedrooms: 3
- Bathrooms: 2
- Full bathrooms: 1
- 1/2 bathrooms: 1
Bedroom 1
- Level: Main
- Dimensions: 10ft 7in x 11ft 11in
Bedroom 2
- Level: Main
- Dimensions: 12ft 11in x 12ft 2in
Bedroom 3
- Level: Main
- Dimensions: 9ft 9in x 10ft 9in
Other
- Level: Main
- Dimensions: 8ft 11in x 12ft 8in
Additional room
- Description: Bonus Room
- Level: Basement
- Dimensions: 16ft 1in x 14ft 4in
Additional room 2
- Description: Storage
- Level: Basement
- Dimensions: 16ft 3in x 14ft 4in
Family room
- Level: Basement
- Dimensions: 33ft 0in x 12ft 0in
Kitchen
- Level: Main
- Dimensions: 10ft 1in x 8ft 78in
Living room
- Level: Main
- Dimensions: 26ft 0in x 12ft 1in
Main level
- Area: 980
Heating
- Propane Rented
Cooling
- Central Air
Appliances
- Included: Range
Features
- Ceiling Fan(s)
- Basement: Full,Unfinished
Interior area
- Total structure area: 980
- Total interior livable area: 980 sqft
Property
Parking
- Total spaces: 2
- Parking features: Attached, Detached
- Attached garage spaces: 2
- Details: Number Of Garage Remotes: 1
Lot
- Size: 0.65 Acres
- Dimensions: 223 x 129
- Features: Other
Details
- Parcel number: 34120301009
Construction
Type & style
- Home type: SingleFamily
- Architectural style: Ranch
- Property subtype: Single Family Residence, Residential
Materials
- Brick, Vinyl Siding
- Roof: Shingle
Condition
- New construction: No
- Year built: 1960
Utilities & green energy
- Sewer: Septic Tank
- Water: Public
Community & neighborhood
Location
- Region: Auburn
- Subdivision: None
Price history
| Date | Event | Price |
|---|---|---|
| 6/11/2025 | Sold | $205,000-2.4%$209/sqft |
Source: | ||
| 4/18/2025 | Pending sale | $210,000$214/sqft |
Source: | ||
| 4/4/2025 | Listed for sale | $210,000$214/sqft |
Source: | ||
| 4/3/2025 | Listing removed | $210,000$214/sqft |
Source: | ||
| 3/19/2025 | Pending sale | $210,000$214/sqft |
Source: | ||
Public tax history
| Year | Property taxes | Tax assessment |
|---|---|---|
| 2024 | $2,246 -5.5% | $60,218 +9.4% |
| 2023 | $2,376 +1.1% | $55,069 +5.6% |
| 2022 | $2,350 -1.4% | $52,139 +4.1% |
Find assessor info on the county website
Neighborhood: 62615
Nearby schools
GreatSchools rating
- NAAuburn Elementary SchoolGrades: PK-2Distance: 1.4 mi
- 8/10Auburn Jr High At DivernonGrades: 6-8Distance: 4 mi
- 2/10Auburn High SchoolGrades: 9-12Distance: 1.6 mi
Get pre-qualified for a loan
At Zillow Home Loans, we can pre-qualify you in as little as 5 minutes with no impact to your credit score.An equal housing lender. NMLS #10287.

