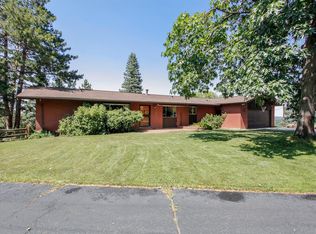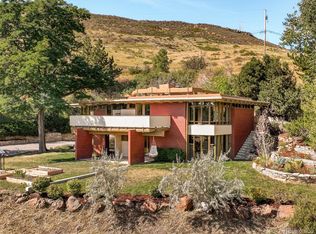One of the very best lots in sought after Applewood Mesa; it backs directly onto South Table Mountain Jefferson County Open Space with miles of trails. There are views of the Flat Irons, lakes and a golf course. Rolling Hills country Club is just down the street. This sprawling ranch was made for Alfresco living on over a half acre with covered stone patios, landscaping, a garden area, numerous fruit trees, Dogwood, Wisteria, Lilacs and a side yard lawn area. The updated kitchen has granite counter tops, SS Appliances, an island and too many other features to name. The rooms are entertainment sized and the dining room, which radiates congeniality for family and guests, opens onto a patio. The interior doors are solid wood 6 panel and the large entry foyer is inviting. The roof was new in 2017 and the exterior was painted in May 2020.
This property is off market, which means it's not currently listed for sale or rent on Zillow. This may be different from what's available on other websites or public sources.

