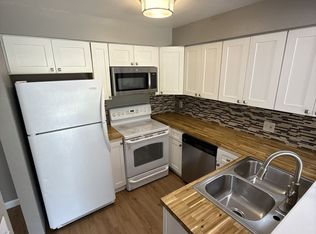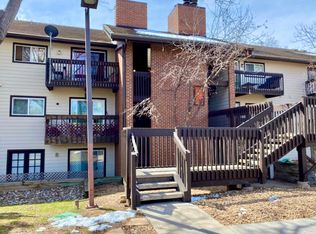Rare updated 2-bedroom 2-bath TOP FLOOR UNIT BACKING TO THE HIGH LINE CANAL. Come experience this quiet 3rd floor unit that has been beautifully updated and ALL APPLIANCES ARE BRAND NEW AND INCLUDED. Enjoy outdoor peace and views of the High Line Canal and Trail from your private deck. This updated unit has been beautifully maintained and has recently been painted throughout. Updated kitchen with new stainless steel appliances and new full-size washer and dryer in unit. Tile flooring throughout for ease of care. This unit comes with a large room air-conditioner and rare bonus attic fan for additional cooling. The unit includes 2-deeded parking spaces and a deeded storage unit in the building. This unit is ideally located within walking distance to RTD public transportation (1 block), the 2nd/Abilene light rail station (1/2 mile), restaurants, shopping and the Fitzsimons and Anschutz medical campus. Come see this quiet location within the development and enjoy what could be yours! Moving to Colorado and house-hunting? Skip the year-long lease and land softly with our flexible-term rental options! Perfect for those in-betweeners transferring to the Centennial State or searching for their dream home through our exclusive Tenant-Buyer Program. Enjoy the flexibility of a negotiable lease while you explore Colorado's neighborhoods and find your perfect fit. Just looking to rent? We also offer one-year and longer lease options for non-Tenant-Buyer Program participants. Contact us today to learn more about our Tenant-Buyer Program, long-term rental options, and available properties! Monthly admin fee equivalent to 1% of current rental rate. $250 one-time move in fee. 1) Applicant has the right to provide Brokerage with a Portable Tenant Screening Report (PTSR) that is not more than 30 days old, as defined in 38-12-902(2.5), Colorado Revised Statutes; and 2) if Applicant provides Brokerage with a PTSR, Brokerage is prohibited from: a) charging Applicant a rental application fee; or b) charging Applicant a fee for Brokerage to access or use the PTSR
This property is off market, which means it's not currently listed for sale or rent on Zillow. This may be different from what's available on other websites or public sources.

