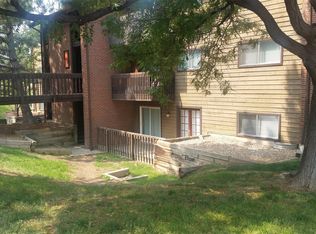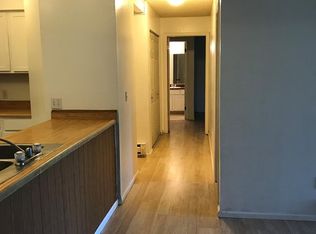Wonderful Home comes with Extra Bonus Room! Enjoy new kitchen with granite counter tops, new appliances, cozy fireplace, personal laundry closet, walk in closet, patio, and plenty of storage! Home has 1 full size bedroom and an additional room to use as a 2nd small bedroom or office. Includes 1 reserved parking spaces and additional storage closet! Close to coffee or light rail station. Conveniently located to Hwy 225 and Anschutz Medical Campus.
This property is off market, which means it's not currently listed for sale or rent on Zillow. This may be different from what's available on other websites or public sources.

