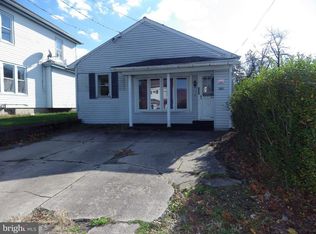Check out the character in this home just waiting to be brought back to life! 4 beds, 1 bathroom, 1700 sq. ft living space on a nice sized lot. Original woodwork, original hardwood floors throughout most of the home, pocket doors, as well as double swing doors. Most replacement windows, 200 amp service, main floor laundry room, PLENTY of closet space throughout, full basement with tons of potential, new exterior doors, and large front porch. 1 car garage in the rear with additional storage above. Large utility building with electric and its own septic that can be converted to whatever suits your needs. Priced in as-is condition. 10-15 minutes to I-81 for your commute.
This property is off market, which means it's not currently listed for sale or rent on Zillow. This may be different from what's available on other websites or public sources.
