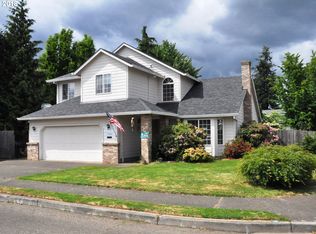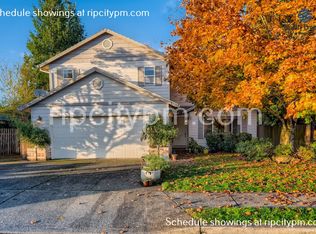Open concept w/ formal dining & living rooms, gas cooktop and spacious rooms. Fire place can be gas OR wood burning w/ gas start! Close to schools and NO HOA dues! Large fenced back yard with oversized patio, sprinklers and drip irrigation, producing kiwi vines, blueberries, cherries, dog run, and shed. Covered patio area would make a great outdoor kitchen space! Endless possibilities!
This property is off market, which means it's not currently listed for sale or rent on Zillow. This may be different from what's available on other websites or public sources.

