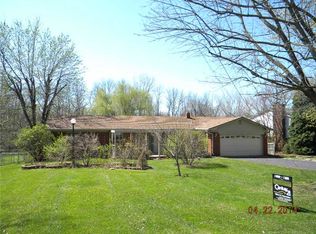Beautiful full brick ranch home remodeled from top to bottom. The Kitchen, Breakfast nook, & family room are all open in the back of the house. Within the last 5 1/2 years - new custom kitchen cabinets, custom concrete counter tops, travertine marble tile, new bath rooms, new appliances, new paint, pex plumbing in entire home, solid wood trim and solid core doors. High dollar definitive technology surround sound in living room, family room, and kitchen. New huge deck overlooking beautifully landscaped back yard & pond. Newly poured concrete driveway and sidewalk. Custom Amish solid maple cabinet in sun room. Alarm system. Seller offering buyers warranty. Pond is not owned by sellers but reap the benefits. Basketball goal excluded.
This property is off market, which means it's not currently listed for sale or rent on Zillow. This may be different from what's available on other websites or public sources.
