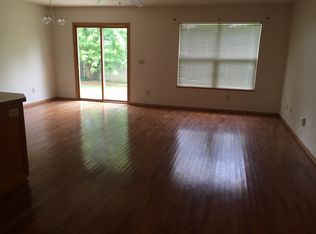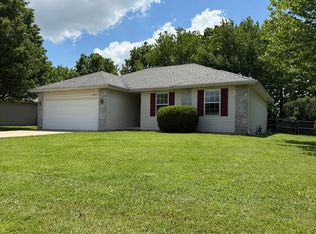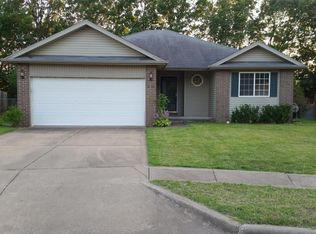Closed
Price Unknown
1459 S Lone Pine Avenue, Springfield, MO 65804
3beds
1,218sqft
Single Family Residence
Built in 1999
6,098.4 Square Feet Lot
$240,200 Zestimate®
$--/sqft
$1,336 Estimated rent
Home value
$240,200
$219,000 - $264,000
$1,336/mo
Zestimate® history
Loading...
Owner options
Explore your selling options
What's special
Don't miss this beautifully updated 3-bedroom, 2-bath home nestled in East Springfield, just a short walk from Oak Grove Park and situated in the Glendale school district. With a brand-new roof, newer luxury vinyl plank flooring, and tasteful modern updates throughout, this home blends comfort, style, and convenience. Step inside to an inviting open floor plan that showcases an updated kitchen with a large island with room for seating, and sleek finishes--perfect for entertaining. Both bathrooms have been thoughtfully updated. The spacious bedrooms offer plenty of natural light and storage, while the primary suite delivers privacy and comfort with an en-suite bath. Outside, enjoy a low-maintenance yard with room to relax, or entertain!
Zillow last checked: 8 hours ago
Listing updated: December 01, 2025 at 01:02pm
Listed by:
Austin Tyler Anderson 314-540-8195,
Cantrell Real Estate
Bought with:
Revoir Real Estate Group, 2013030060
EXP Realty LLC
Source: SOMOMLS,MLS#: 60293544
Facts & features
Interior
Bedrooms & bathrooms
- Bedrooms: 3
- Bathrooms: 2
- Full bathrooms: 2
Heating
- Forced Air, Natural Gas
Cooling
- Central Air, Ceiling Fan(s)
Appliances
- Included: Electric Cooktop, Gas Water Heater, Microwave, Refrigerator, Disposal, Dishwasher
- Laundry: Main Level, W/D Hookup
Features
- Other, Internet - Fiber Optic, Laminate Counters, Walk-In Closet(s), Walk-in Shower
- Flooring: Carpet, Vinyl
- Windows: Double Pane Windows
- Has basement: No
- Attic: Access Only:No Stairs
- Has fireplace: No
Interior area
- Total structure area: 1,218
- Total interior livable area: 1,218 sqft
- Finished area above ground: 1,218
- Finished area below ground: 0
Property
Parking
- Total spaces: 2
- Parking features: Driveway, Garage Faces Front, Garage Door Opener
- Attached garage spaces: 2
- Has uncovered spaces: Yes
Features
- Levels: One
- Stories: 1
- Patio & porch: Patio, Covered
- Exterior features: Rain Gutters
- Fencing: Privacy
Lot
- Size: 6,098 sqft
- Features: Curbs
Details
- Parcel number: 1229401041
Construction
Type & style
- Home type: SingleFamily
- Architectural style: Traditional
- Property subtype: Single Family Residence
Materials
- Vinyl Siding
- Foundation: Crawl Space
- Roof: Asphalt
Condition
- Year built: 1999
Utilities & green energy
- Sewer: Public Sewer
- Water: Public
Community & neighborhood
Security
- Security features: Smoke Detector(s)
Location
- Region: Springfield
- Subdivision: Langston Station
Other
Other facts
- Listing terms: Cash,VA Loan,FHA,Conventional
- Road surface type: Asphalt
Price history
| Date | Event | Price |
|---|---|---|
| 6/10/2025 | Sold | -- |
Source: | ||
| 5/10/2025 | Pending sale | $240,000$197/sqft |
Source: | ||
| 5/2/2025 | Listed for sale | $240,000+118.4%$197/sqft |
Source: | ||
| 3/16/2017 | Listing removed | $109,900$90/sqft |
Source: Jim Hutcheson, REALTORS #60071023 | ||
| 2/6/2017 | Pending sale | $109,900$90/sqft |
Source: Jim Hutcheson, REALTORS #60071023 | ||
Public tax history
| Year | Property taxes | Tax assessment |
|---|---|---|
| 2024 | $1,341 +0.6% | $25,000 |
| 2023 | $1,334 +17.9% | $25,000 +20.7% |
| 2022 | $1,131 +0% | $20,710 |
Find assessor info on the county website
Neighborhood: Oak Grove
Nearby schools
GreatSchools rating
- 8/10Pittman Elementary SchoolGrades: K-5Distance: 0.6 mi
- 9/10Hickory Hills Middle SchoolGrades: 6-8Distance: 4.9 mi
- 8/10Glendale High SchoolGrades: 9-12Distance: 1.9 mi
Schools provided by the listing agent
- Elementary: SGF-Pittman
- Middle: SGF-Hickory Hills
- High: SGF-Glendale
Source: SOMOMLS. This data may not be complete. We recommend contacting the local school district to confirm school assignments for this home.


