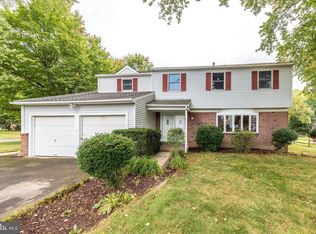This updated 2 story colonial has so much to offer and is ready for you to move right in! The entire home has been freshly painted, has new ceiling fans in all the bedrooms, new carpeting in the bedrooms and family room and new six panel closet doors. Its 3,337 square feet of living space is home to 6 bedrooms, 4 full and 1 half bathrooms. It could also be used as 4 bedroom home with an in-law suite. The formal living room is quite spacious and is accented by recessed lighting, a huge bow window and beautiful hardwood floors which flow into the adjoining formal dining room complete with a built in cabinet for your formal dinnerware and a sliding door which leads to the backyard. The kitchen has been updated and boasts granite countertops, upgraded cabinetry, all new stainless steel appliances and recessed lighting and opens to a bright and airy sunroom featuring large windows and a sliding door offering gorgeous views of the backyard. The sunroom is also carpeted and will become your favorite place to relax with your morning cup of coffee. The first floor also features an expansive family room with brick faced wood burning fireplace and recessed lighting as well as a laundry room with tile floor and 2 spacious bedrooms each with their own full bathroom. On the second floor there are 4 nicely sized bedrooms, two featuring hardwood floors and a hall bathroom with ceramic tile floor. The owner's suite features a sitting area, ample closet space fitted out with organizers, dressing area and a large master bathroom. The home also includes a finished basement for even more living space, pull down stairs to the attic for additional storage, a 2 car attached garage, fenced in back yard and whole house fan. This is a MUST SEE!
This property is off market, which means it's not currently listed for sale or rent on Zillow. This may be different from what's available on other websites or public sources.
