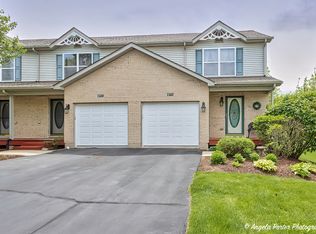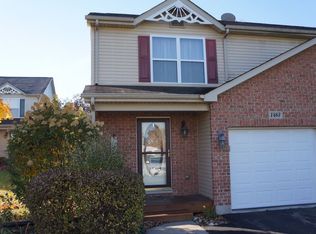Closed
$240,000
1459 Rhett Pl, Woodstock, IL 60098
3beds
1,417sqft
Townhouse, Single Family Residence
Built in 2004
1,401.84 Square Feet Lot
$253,000 Zestimate®
$169/sqft
$2,214 Estimated rent
Home value
$253,000
$230,000 - $278,000
$2,214/mo
Zestimate® history
Loading...
Owner options
Explore your selling options
What's special
Come take a look at this gorgeous, newly redone home, brimming with modern design and decor. From the sleek floors to the quartz countertops and stainless steel appliances, every detail has been carefully crafted. The kitchen and baths are beautifully designed, featuring contemporary backsplashes and thoughtful updates. Step through the French patio doors into a serene, forested backyard with mature trees, offering peace and privacy. The fully-finished English basement adds extra living space, while the custom trim and millwork throughout enhance the home's elegance. You'll appreciate the walk-in primary closet and the convenience of upstairs laundry. Recent remodels include the kitchen and baths, all within the last few years. Plus, enjoy the peace of mind of a new furnace and AC installed in January 2023, and a water heater from 2024. Conveniently located just minutes from the Metra train and Woodstock Square, don't miss this incredible opportunity to make this stunning home your own-you won't be disappointed!
Zillow last checked: 8 hours ago
Listing updated: October 11, 2024 at 01:55pm
Listing courtesy of:
Christopher Paul 847-345-9440,
Redfin Corporation
Bought with:
Jeffrey Schwartz, ABR
Keller Williams Inspire - Geneva
Source: MRED as distributed by MLS GRID,MLS#: 12162892
Facts & features
Interior
Bedrooms & bathrooms
- Bedrooms: 3
- Bathrooms: 3
- Full bathrooms: 2
- 1/2 bathrooms: 1
Primary bedroom
- Features: Flooring (Carpet), Bathroom (Full)
- Level: Second
- Area: 192 Square Feet
- Dimensions: 16X12
Bedroom 2
- Features: Flooring (Carpet)
- Level: Second
- Area: 143 Square Feet
- Dimensions: 13X11
Bedroom 3
- Features: Flooring (Carpet)
- Level: Second
- Area: 130 Square Feet
- Dimensions: 13X10
Dining room
- Features: Flooring (Hardwood)
- Level: Main
- Dimensions: COMBO
Family room
- Features: Flooring (Wood Laminate)
- Level: Basement
- Area: 420 Square Feet
- Dimensions: 20X21
Kitchen
- Features: Flooring (Hardwood)
- Level: Main
- Area: 100 Square Feet
- Dimensions: 10X10
Living room
- Features: Flooring (Hardwood)
- Level: Main
- Area: 441 Square Feet
- Dimensions: 21X21
Heating
- Natural Gas
Cooling
- Central Air
Appliances
- Included: Range, Microwave, Dishwasher, Refrigerator, Washer, Dryer, Stainless Steel Appliance(s)
- Laundry: Laundry Closet
Features
- Basement: Finished,Full,Daylight
Interior area
- Total structure area: 0
- Total interior livable area: 1,417 sqft
Property
Parking
- Total spaces: 3
- Parking features: Garage Door Opener, On Site, Garage Owned, Attached, Garage
- Attached garage spaces: 3
- Has uncovered spaces: Yes
Accessibility
- Accessibility features: No Disability Access
Lot
- Size: 1,401 sqft
- Dimensions: 21.6X64.9
Details
- Parcel number: 0833305079
- Special conditions: None
Construction
Type & style
- Home type: Townhouse
- Property subtype: Townhouse, Single Family Residence
Materials
- Vinyl Siding, Brick
Condition
- New construction: No
- Year built: 2004
Utilities & green energy
- Sewer: Public Sewer
- Water: Public
Community & neighborhood
Location
- Region: Woodstock
HOA & financial
HOA
- Has HOA: Yes
- HOA fee: $255 monthly
- Services included: Insurance, Exterior Maintenance, Lawn Care, Snow Removal
Other
Other facts
- Listing terms: Cash
- Ownership: Fee Simple w/ HO Assn.
Price history
| Date | Event | Price |
|---|---|---|
| 10/11/2024 | Sold | $240,000+0%$169/sqft |
Source: | ||
| 10/4/2024 | Pending sale | $239,900$169/sqft |
Source: | ||
| 9/22/2024 | Contingent | $239,900$169/sqft |
Source: | ||
| 9/19/2024 | Listed for sale | $239,900+48.8%$169/sqft |
Source: | ||
| 6/1/2004 | Sold | $161,200$114/sqft |
Source: Public Record Report a problem | ||
Public tax history
| Year | Property taxes | Tax assessment |
|---|---|---|
| 2024 | $5,310 +4.3% | $65,076 +9.3% |
| 2023 | $5,091 +25.8% | $59,512 +32.9% |
| 2022 | $4,046 +6.1% | $44,779 +7.5% |
Find assessor info on the county website
Neighborhood: 60098
Nearby schools
GreatSchools rating
- NAVerda Dierzen Early Learning CenterGrades: PK-K,2Distance: 0.9 mi
- 9/10Northwood Middle SchoolGrades: 6-8Distance: 1 mi
- NAClay AcademyGrades: PK-12Distance: 1.1 mi
Schools provided by the listing agent
- Elementary: Mary Endres Elementary School
- Middle: Northwood Middle School
- High: Woodstock North High School
- District: 200
Source: MRED as distributed by MLS GRID. This data may not be complete. We recommend contacting the local school district to confirm school assignments for this home.
Get a cash offer in 3 minutes
Find out how much your home could sell for in as little as 3 minutes with a no-obligation cash offer.
Estimated market value$253,000
Get a cash offer in 3 minutes
Find out how much your home could sell for in as little as 3 minutes with a no-obligation cash offer.
Estimated market value
$253,000

