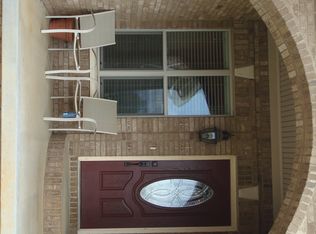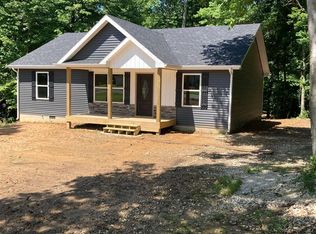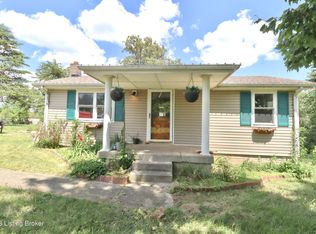Sold for $266,500 on 11/27/24
$266,500
1459 Red Mill Rd, Elizabethtown, KY 42701
2beds
1,476sqft
Single Family Residence
Built in 2003
1.76 Acres Lot
$272,800 Zestimate®
$181/sqft
$1,501 Estimated rent
Home value
$272,800
$232,000 - $322,000
$1,501/mo
Zestimate® history
Loading...
Owner options
Explore your selling options
What's special
Come explore this charming home nestled on a serene, wooded lot. As you step inside, you'll be greeted by a spacious open floor plan with soaring cathedral ceilings and a wall of windows that offer breathtaking views of the property. The main level features an open living, dining, and kitchen area, along with one bedroom, a full bath, and a convenient laundry/mud room. Upstairs, you'll find a cozy loft area—ideal for an office or reading nook—leading to the primary bedroom with a private ensuite bath. Outside, enjoy a peaceful, private retreat with beautiful wooded views, a fire pit, and a storage shed. The home also includes a two-car carport with an attached utility garage for added storage. Built with durable 2x6 walls and 2x12 New England Fir rafters, this home has recently upgraded HVAC for comfort. Whether you're looking for a personal retreat or a potential rental or AirBnB property, this is one you won’t want to miss!
Zillow last checked: 8 hours ago
Listing updated: November 26, 2025 at 09:53pm
Listed by:
The Brantingham Group Team,
KELLER WILLIAMS HEARTLAND
Bought with:
MELLOAN REAL ESTATE
Source: HKMLS,MLS#: HK24004249
Facts & features
Interior
Bedrooms & bathrooms
- Bedrooms: 2
- Bathrooms: 2
- Full bathrooms: 2
- Main level bathrooms: 1
- Main level bedrooms: 1
Primary bedroom
- Level: Main
Bedroom 2
- Level: Upper
Primary bathroom
- Level: Main
Bathroom
- Features: Separate Shower, Tub/Shower Combo
Basement
- Area: 0
Heating
- Heat Pump, Electric
Cooling
- Central Air
Appliances
- Included: Dishwasher, Microwave, Electric Range, Refrigerator, Electric Water Heater
- Laundry: Laundry Room
Features
- Cathedral Ceiling(s), Ceiling Fan(s), Walls (Dry Wall), Kitchen/Dining Combo, Living/Dining Combo
- Flooring: Carpet, Laminate, Tile
- Windows: Screens
- Basement: None,Crawl Space
- Has fireplace: Yes
- Fireplace features: Propane
Interior area
- Total structure area: 1,476
- Total interior livable area: 1,476 sqft
Property
Parking
- Total spaces: 2
- Parking features: Detached Carport, Utility Garage
- Has garage: Yes
- Has carport: Yes
- Covered spaces: 2
Accessibility
- Accessibility features: 1st Floor Bathroom
Features
- Patio & porch: Covered Front Porch, Covered Deck
- Exterior features: Concrete Walks, Landscaping, Mature Trees, Trees
- Fencing: Back Yard
Lot
- Size: 1.76 Acres
- Features: Wooded, Subdivided
Details
- Additional structures: Outbuilding, Shed(s)
- Parcel number: 2470000052
Construction
Type & style
- Home type: SingleFamily
- Architectural style: A-Frame
- Property subtype: Single Family Residence
Materials
- Vinyl Siding
- Foundation: Block
- Roof: Metal
Condition
- New Construction
- New construction: No
- Year built: 2003
Utilities & green energy
- Sewer: Septic Tank
- Water: County
Community & neighborhood
Location
- Region: Elizabethtown
- Subdivision: Old Mill Estates
Price history
| Date | Event | Price |
|---|---|---|
| 11/27/2024 | Sold | $266,500+6.6%$181/sqft |
Source: | ||
| 11/7/2024 | Listed for sale | $250,000+12.6%$169/sqft |
Source: | ||
| 5/24/2023 | Sold | $222,000+1%$150/sqft |
Source: | ||
| 4/20/2023 | Listed for sale | $219,900$149/sqft |
Source: | ||
Public tax history
| Year | Property taxes | Tax assessment |
|---|---|---|
| 2023 | $1,080 | $162,100 +50.2% |
| 2022 | $1,080 | $107,900 |
| 2021 | $1,080 | $107,900 |
Find assessor info on the county website
Neighborhood: 42701
Nearby schools
GreatSchools rating
- 7/10Lincoln Trail Elementary SchoolGrades: PK-5Distance: 5.6 mi
- 8/10East Hardin Middle SchoolGrades: 6-8Distance: 3.9 mi
- 9/10Central Hardin High SchoolGrades: 9-12Distance: 6.3 mi

Get pre-qualified for a loan
At Zillow Home Loans, we can pre-qualify you in as little as 5 minutes with no impact to your credit score.An equal housing lender. NMLS #10287.


