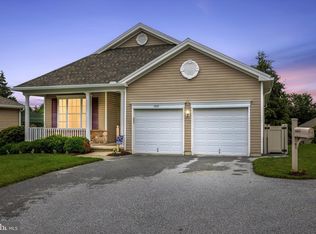Back on the Market! This beautiful well maintained home. The Seller's Buyers lost their Buyers! A beautiful Single, ~Danberry~, with mature landscaping, that has space for all your needs. It has three Bedrooms and two full Baths. This home gives you a finished walk-out Lower Level with Recreation Room, Workshop area and plenty of Storage. As you enter, you will be surprised by the openness of the Foyer into the bright Living Room with its triple windows and a gas Fireplace. The open Floor Plan flowing next into the spacious Dining Room. On the other side of the three sided Fireplace is the Family Room that opens into the beautiful Kitchen that also has a Breakfast Bar. The bright Sunroom has three walls of windows to let the sunshine in and an exit that leads to the custom, private, oversized Deck with a staircase to the ground level. A Master Suite that offers a walk-in closet and Bath with double sinks and stall Shower. The Hall Bath is right outside the second Bedroom and the third Bedroom is currently being used as an Office/Den. Walk thru the Laundry Room/Mud Room to the oversized Garage that not only can fit two SUVs but also your Golf Cart. Located on a spacious Cul-de-sac and the serene, ACTIVE, Gated, 55+ community of Hershey's Mill with its lush Landscaping, walking trails, many activities and shopping right outside its West Gate. The Buyer contributes a one time Capital Fee of $1487.00 to Quaker Ridge HOA and a Capital of Fee of $2082.00 to the Hershey's Mill Masters Association at settlement.
This property is off market, which means it's not currently listed for sale or rent on Zillow. This may be different from what's available on other websites or public sources.
