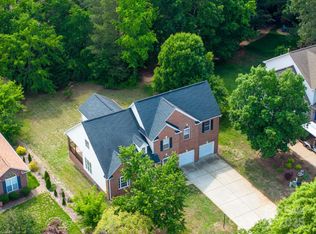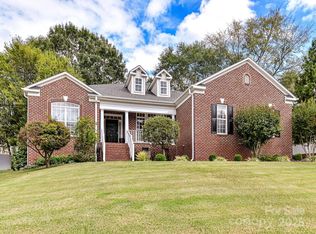Closed
$481,000
1459 Porters Ct, Concord, NC 28025
4beds
2,009sqft
Single Family Residence
Built in 1997
0.3 Acres Lot
$480,600 Zestimate®
$239/sqft
$2,184 Estimated rent
Home value
$480,600
$437,000 - $529,000
$2,184/mo
Zestimate® history
Loading...
Owner options
Explore your selling options
What's special
An incredible opportunity to own a fully renovated ranch gem in the heart of the highly desirable Porters Landing community! This stunning 4 bedroom, 3 full bath cul-de-sac home has been touched floor to ceiling, inside and out, and is ready for its new owners. Step inside and you’ll immediately notice the vast amount of architectural features from vaulted ceilings, LVP flooring, heavy crown molding, transom and floor to ceiling windows, marble fireplace surround, and sliding farmhouse door! The heart of the home offers soaring 12’ ceilings making this space feel grand and inviting, while you relax by the fireplace. The eat-in kitchen features granite countertops and new matching stainless appliances! The split bedroom floorplan offers two primary suites, both with fully renovated ensuites, and vaulted ceilings, and two additional secondary bedrooms. Retreat to your backyard where you’ll enjoy the low maintenance Trex decking with sunshade, and beautifully landscaped fenced backyard!
Zillow last checked: 8 hours ago
Listing updated: July 16, 2024 at 11:57am
Listing Provided by:
Kelli Holt kellisellsnc@gmail.com,
Real Broker, LLC
Bought with:
Lauren Kiser
Real Broker, LLC
Source: Canopy MLS as distributed by MLS GRID,MLS#: 4138151
Facts & features
Interior
Bedrooms & bathrooms
- Bedrooms: 4
- Bathrooms: 3
- Full bathrooms: 3
- Main level bedrooms: 4
Primary bedroom
- Features: Ceiling Fan(s), En Suite Bathroom, Vaulted Ceiling(s), Walk-In Closet(s)
- Level: Main
Primary bedroom
- Level: Main
Bedroom s
- Features: Ceiling Fan(s)
- Level: Main
Bedroom s
- Features: Ceiling Fan(s)
- Level: Main
Bedroom s
- Level: Main
Bedroom s
- Level: Main
Bathroom full
- Features: Walk-In Closet(s)
- Level: Main
Bathroom full
- Level: Main
Bathroom full
- Level: Main
Bathroom full
- Level: Main
Bathroom full
- Level: Main
Bathroom full
- Level: Main
Other
- Features: Ceiling Fan(s), Vaulted Ceiling(s)
- Level: Main
Other
- Level: Main
Breakfast
- Features: Open Floorplan, Vaulted Ceiling(s)
- Level: Main
Breakfast
- Level: Main
Dining room
- Features: Open Floorplan, Vaulted Ceiling(s)
- Level: Main
Dining room
- Level: Main
Kitchen
- Features: Breakfast Bar, Built-in Features, Ceiling Fan(s), Open Floorplan, Split BR Plan, Vaulted Ceiling(s), Walk-In Closet(s), Walk-In Pantry
- Level: Main
Kitchen
- Level: Main
Laundry
- Level: Main
Laundry
- Level: Main
Living room
- Features: Ceiling Fan(s), Open Floorplan, Split BR Plan
- Level: Main
Living room
- Level: Main
Heating
- Forced Air, Natural Gas
Cooling
- Ceiling Fan(s), Central Air
Appliances
- Included: Dishwasher, Disposal, Electric Range, Gas Water Heater, Microwave
- Laundry: Electric Dryer Hookup, Laundry Room, Main Level, Washer Hookup
Features
- Breakfast Bar, Built-in Features, Open Floorplan
- Flooring: Carpet, Vinyl
- Doors: Pocket Doors, Storm Door(s)
- Has basement: No
- Fireplace features: Gas Log, Living Room
Interior area
- Total structure area: 2,009
- Total interior livable area: 2,009 sqft
- Finished area above ground: 2,009
- Finished area below ground: 0
Property
Parking
- Total spaces: 2
- Parking features: Driveway, Attached Garage, Garage Door Opener, Garage Faces Front, Garage on Main Level
- Attached garage spaces: 2
- Has uncovered spaces: Yes
- Details: Additional Parking Pad
Features
- Levels: One
- Stories: 1
- Patio & porch: Deck
- Exterior features: In-Ground Irrigation
- Pool features: Community
- Fencing: Back Yard,Fenced
Lot
- Size: 0.30 Acres
- Features: Cul-De-Sac, Level
Details
- Parcel number: 55252276250000
- Zoning: CR
- Special conditions: Standard
Construction
Type & style
- Home type: SingleFamily
- Architectural style: Ranch
- Property subtype: Single Family Residence
Materials
- Brick Partial, Vinyl
- Foundation: Crawl Space
- Roof: Composition
Condition
- New construction: No
- Year built: 1997
Details
- Builder name: Niblock
Utilities & green energy
- Sewer: Public Sewer
- Water: City
- Utilities for property: Cable Connected, Underground Utilities
Community & neighborhood
Community
- Community features: Clubhouse, Playground, Sport Court, Street Lights
Location
- Region: Concord
- Subdivision: Porters Landing
HOA & financial
HOA
- Has HOA: Yes
- HOA fee: $300 semi-annually
- Association name: Cedar Management
- Association phone: 704-644-8808
Other
Other facts
- Listing terms: Cash,Conventional,FHA,VA Loan
- Road surface type: Concrete, Paved
Price history
| Date | Event | Price |
|---|---|---|
| 7/15/2024 | Sold | $481,000-0.8%$239/sqft |
Source: | ||
| 5/10/2024 | Listed for sale | $485,000+22.8%$241/sqft |
Source: | ||
| 4/4/2022 | Sold | $395,000+2.6%$197/sqft |
Source: | ||
| 3/20/2022 | Pending sale | $385,000$192/sqft |
Source: | ||
| 3/17/2022 | Listed for sale | $385,000+126.5%$192/sqft |
Source: | ||
Public tax history
| Year | Property taxes | Tax assessment |
|---|---|---|
| 2024 | $2,889 +24.1% | $427,350 +54.2% |
| 2023 | $2,327 +3.1% | $277,070 +3.1% |
| 2022 | $2,258 +3.7% | $268,840 |
Find assessor info on the county website
Neighborhood: 28025
Nearby schools
GreatSchools rating
- 9/10Bethel ElementaryGrades: PK-5Distance: 3.8 mi
- 10/10Hickory Ridge MiddleGrades: 6-8Distance: 4.1 mi
- 6/10Hickory Ridge HighGrades: 9-12Distance: 4 mi
Schools provided by the listing agent
- Elementary: Bethel Cabarrus
- Middle: Hickory Ridge
- High: Hickory Ridge
Source: Canopy MLS as distributed by MLS GRID. This data may not be complete. We recommend contacting the local school district to confirm school assignments for this home.
Get a cash offer in 3 minutes
Find out how much your home could sell for in as little as 3 minutes with a no-obligation cash offer.
Estimated market value
$480,600
Get a cash offer in 3 minutes
Find out how much your home could sell for in as little as 3 minutes with a no-obligation cash offer.
Estimated market value
$480,600

