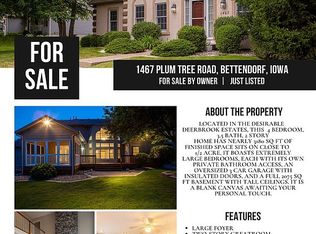Closed
$499,999
1459 Plum Tree Rd, Bettendorf, IA 52722
5beds
4,029sqft
Townhouse, Single Family Residence
Built in 1996
0.33 Acres Lot
$507,900 Zestimate®
$124/sqft
$3,401 Estimated rent
Home value
$507,900
$472,000 - $543,000
$3,401/mo
Zestimate® history
Loading...
Owner options
Explore your selling options
What's special
Get in before Summer and enjoy the community pools and sport courts! This Deerbrook 1 1/2 Story is bigger than it looks. You need to see inside! The vaulted great room makes a dramatic statement as you enter. A Primary suite is conveniently located on the main floor, with three bedrooms upstairs and one additional in the basement plus 3.5 baths. Beautiful hardwood floors are on the main level along with a powder room, private den and laundry. The large eat-in kitchen has granite counters and a pantry. In the basement you will find an oversized Rec Room with kitchenette/bar, surround sound, and lots of storage. A flex space for exercise and a full bath finish the space. Outside is a beautiful covered deck that overlooks the level backyard. With over 4000 finished sf and loads of updates (NEW roof, siding, gutters, HVAC, composite deck, lighting, paint and more) schedule your showing NOW!
Zillow last checked: 8 hours ago
Listing updated: January 08, 2026 at 01:45am
Listing courtesy of:
Jennifer Peters OFFC:563-441-5100,
Ruhl&Ruhl REALTORS Davenport
Bought with:
Andria Henning
Epique Realty
Source: MRED as distributed by MLS GRID,MLS#: QC4263449
Facts & features
Interior
Bedrooms & bathrooms
- Bedrooms: 5
- Bathrooms: 4
- Full bathrooms: 3
- 1/2 bathrooms: 1
Primary bedroom
- Features: Flooring (Carpet)
- Level: Main
- Area: 195 Square Feet
- Dimensions: 15x13
Bedroom 2
- Features: Flooring (Carpet)
- Level: Second
- Area: 154 Square Feet
- Dimensions: 14x11
Bedroom 3
- Features: Flooring (Carpet)
- Level: Second
- Area: 165 Square Feet
- Dimensions: 15x11
Bedroom 4
- Features: Flooring (Carpet)
- Level: Second
- Area: 132 Square Feet
- Dimensions: 12x11
Bedroom 5
- Features: Flooring (Carpet)
- Level: Basement
- Area: 180 Square Feet
- Dimensions: 15x12
Dining room
- Features: Flooring (Hardwood)
- Level: Main
- Area: 128 Square Feet
- Dimensions: 8x16
Great room
- Features: Flooring (Hardwood)
- Level: Main
- Area: 368 Square Feet
- Dimensions: 23x16
Kitchen
- Features: Flooring (Hardwood)
- Level: Main
- Area: 224 Square Feet
- Dimensions: 14x16
Laundry
- Features: Flooring (Tile)
- Level: Main
- Area: 77 Square Feet
- Dimensions: 7x11
Office
- Features: Flooring (Carpet)
- Level: Main
- Area: 143 Square Feet
- Dimensions: 13x11
Recreation room
- Features: Flooring (Carpet)
- Level: Basement
- Area: 783 Square Feet
- Dimensions: 29x27
Heating
- Forced Air, Natural Gas
Cooling
- Central Air
Appliances
- Included: Dishwasher, Disposal, Microwave, Range, Range Hood, Refrigerator, Gas Water Heater
Features
- Built-in Features, Vaulted Ceiling(s), Wet Bar
- Windows: Skylight(s), Window Treatments
- Basement: Full,Finished,Egress Window
- Number of fireplaces: 1
- Fireplace features: Gas Log, Great Room
Interior area
- Total interior livable area: 4,029 sqft
Property
Parking
- Total spaces: 3
- Parking features: Garage Door Opener, Garage
- Garage spaces: 3
- Has uncovered spaces: Yes
Features
- Stories: 1
- Patio & porch: Porch, Deck
Lot
- Size: 0.33 Acres
- Dimensions: 110 x 131
- Features: Corner Lot, Level
Details
- Parcel number: 842707427
- Zoning: Resid
- Other equipment: Sump Pump
Construction
Type & style
- Home type: Townhouse
- Property subtype: Townhouse, Single Family Residence
Materials
- Vinyl Siding
Condition
- New construction: No
- Year built: 1996
Utilities & green energy
- Sewer: Public Sewer
- Water: Public
Community & neighborhood
Location
- Region: Bettendorf
- Subdivision: Deerbrook Heights
HOA & financial
HOA
- HOA fee: $360 monthly
Other
Other facts
- Listing terms: Conventional
Price history
| Date | Event | Price |
|---|---|---|
| 7/3/2025 | Sold | $499,999-2%$124/sqft |
Source: | ||
| 6/2/2025 | Pending sale | $510,000$127/sqft |
Source: | ||
| 5/23/2025 | Listed for sale | $510,000+34.6%$127/sqft |
Source: | ||
| 2/15/2019 | Sold | $379,000-1.5%$94/sqft |
Source: | ||
| 12/27/2018 | Pending sale | $384,900$96/sqft |
Source: RE/MAX RIVER CITIES #4197031 Report a problem | ||
Public tax history
| Year | Property taxes | Tax assessment |
|---|---|---|
| 2024 | $6,516 +3.1% | $435,000 |
| 2023 | $6,318 +1% | $435,000 +18.3% |
| 2022 | $6,254 -1.4% | $367,820 |
Find assessor info on the county website
Neighborhood: 52722
Nearby schools
GreatSchools rating
- 4/10Neil Armstrong Elementary SchoolGrades: PK-5Distance: 0.7 mi
- 5/10Bettendorf Middle SchoolGrades: 6-8Distance: 1.6 mi
- 7/10Bettendorf High SchoolGrades: 9-12Distance: 1.9 mi
Schools provided by the listing agent
- Elementary: Neil Armstrong
- Middle: Bettendorf Middle
- High: Bettendorf
Source: MRED as distributed by MLS GRID. This data may not be complete. We recommend contacting the local school district to confirm school assignments for this home.

Get pre-qualified for a loan
At Zillow Home Loans, we can pre-qualify you in as little as 5 minutes with no impact to your credit score.An equal housing lender. NMLS #10287.
