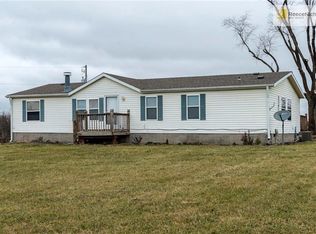Sold
Price Unknown
1459 NW 325th Rd, Holden, MO 64040
4beds
1,725sqft
Single Family Residence
Built in 1997
2.65 Acres Lot
$396,300 Zestimate®
$--/sqft
$1,624 Estimated rent
Home value
$396,300
$258,000 - $610,000
$1,624/mo
Zestimate® history
Loading...
Owner options
Explore your selling options
What's special
**Improved Price!!**Sellers are offering a one year home warranty up to $600 with accepted offer! This country oasis is calling your name! This prime location is just minutes to Hwy 50 for an easy 30-minute commute to Lee's Summit or Whiteman AFB. This peaceful property is just over 2.5 acres with an insulated 30' x 40' shop with radiant heat floor, wiring for 220 amp, 9' 8" X 10' roll-up garage door, loft storage, and stubbed for bath. Fenced area connects off the shop for animals. An additional shed has electric run to it but not currently functional. The story and a 1/2 home is truly move-in ready and updated beautifully! As you enter the side of the home, the drop zone showcases a bench, coat hooks, and storage with the washer and dryer opposite. The first floor Bedrooms and full Bathroom are just around the corner from the entry. The larger Bedroom could be used as a Primary with double closets, one with a built-in closet storage system. Down the hallway leads to the spacious Living Room with laminate wood-look flooring and a custom-built electric fireplace. Front door access leads from the Living Room to the covered front porch that runs the length of the home. There is a generous entryway from the Living Room into the bright, well-appointed Kitchen and Dining area. White cabinetry is accented by a stone backsplash, concrete countertops, stainless-steel appliances (all stay including the refrigerator), and extra storage in the corner pantry. Head upstairs to the second Bathroom with updated fixtures and fully tiled shower. The current Primary Bedroom is spacious with double closets and sliding barn doors. The last Bedroom is beautifully updated with LVP flooring, new paint and custom mural wall. The detached, 2 car garage also allows for more storage. Make this beautiful property a priority to see in person! (*Agents, please see Showing Agent Info for more important details)
Zillow last checked: 8 hours ago
Listing updated: August 26, 2024 at 08:43pm
Listing Provided by:
Jeneen DeShong 660-441-2538,
Old Drum Real Estate
Bought with:
Michelle Billington, 2009034725
Compass Realty Group
Source: Heartland MLS as distributed by MLS GRID,MLS#: 2497233
Facts & features
Interior
Bedrooms & bathrooms
- Bedrooms: 4
- Bathrooms: 2
- Full bathrooms: 2
Primary bedroom
- Features: Carpet, Ceiling Fan(s), Walk-In Closet(s)
- Level: Second
- Area: 288 Square Feet
- Dimensions: 18 x 16
Bedroom 2
- Features: Ceiling Fan(s), Luxury Vinyl
- Level: Second
- Area: 288 Square Feet
- Dimensions: 18 x 16
Bedroom 3
- Features: Carpet, Ceiling Fan(s)
- Level: First
- Area: 165 Square Feet
- Dimensions: 15 x 11
Bedroom 4
- Features: Carpet, Ceiling Fan(s)
- Level: First
- Area: 143 Square Feet
- Dimensions: 13 x 11
Bathroom 1
- Features: Ceramic Tiles, Shower Over Tub
- Level: First
Bathroom 2
- Features: Ceramic Tiles, Shower Only
- Level: Second
Kitchen
- Features: Ceramic Tiles, Kitchen Island
- Level: First
- Area: 234 Square Feet
- Dimensions: 18 x 13
Laundry
- Features: Ceramic Tiles
- Level: First
Living room
- Features: Ceiling Fan(s)
- Level: First
- Area: 315 Square Feet
- Dimensions: 21 x 15
Heating
- Propane Rented
Cooling
- Electric
Appliances
- Included: Dishwasher, Disposal, Exhaust Fan, Microwave, Refrigerator, Built-In Electric Oven, Stainless Steel Appliance(s), Water Purifier, Water Softener
- Laundry: Laundry Room, Main Level
Features
- Ceiling Fan(s), Kitchen Island, Painted Cabinets
- Flooring: Carpet, Laminate, Tile
- Doors: Storm Door(s)
- Basement: Slab/Raised Wood
- Number of fireplaces: 1
- Fireplace features: Electric, Living Room
Interior area
- Total structure area: 1,725
- Total interior livable area: 1,725 sqft
- Finished area above ground: 1,725
- Finished area below ground: 0
Property
Parking
- Total spaces: 2
- Parking features: Detached, Garage Door Opener
- Garage spaces: 2
Features
- Patio & porch: Covered, Porch
- Fencing: Partial
Lot
- Size: 2.65 Acres
- Features: Acreage
Details
- Additional structures: Outbuilding, Shed(s)
- Parcel number: 14200400000001501
Construction
Type & style
- Home type: SingleFamily
- Architectural style: Traditional
- Property subtype: Single Family Residence
Materials
- Frame
- Roof: Composition
Condition
- Year built: 1997
Utilities & green energy
- Sewer: Lagoon, Septic Tank
- Water: Public
Community & neighborhood
Location
- Region: Holden
- Subdivision: Deerview Estates
HOA & financial
HOA
- Has HOA: No
Other
Other facts
- Listing terms: Cash,Conventional,FHA,USDA Loan,VA Loan
- Ownership: Private
- Road surface type: Gravel
Price history
| Date | Event | Price |
|---|---|---|
| 8/23/2024 | Sold | -- |
Source: | ||
| 7/28/2024 | Pending sale | $378,000$219/sqft |
Source: | ||
| 7/25/2024 | Price change | $378,000-3.1%$219/sqft |
Source: | ||
| 7/17/2024 | Price change | $390,000-2.5%$226/sqft |
Source: | ||
| 7/2/2024 | Listed for sale | $400,000+60.1%$232/sqft |
Source: | ||
Public tax history
| Year | Property taxes | Tax assessment |
|---|---|---|
| 2025 | $1,711 +8.8% | $26,887 +9.4% |
| 2024 | $1,573 | $24,577 |
| 2023 | -- | $24,577 +4.5% |
Find assessor info on the county website
Neighborhood: 64040
Nearby schools
GreatSchools rating
- 6/10Holden Elementary SchoolGrades: PK-5Distance: 8.3 mi
- 3/10Holden Middle SchoolGrades: 6-8Distance: 8.3 mi
- 4/10Holden High SchoolGrades: 9-12Distance: 8.3 mi
Schools provided by the listing agent
- Elementary: Holden
Source: Heartland MLS as distributed by MLS GRID. This data may not be complete. We recommend contacting the local school district to confirm school assignments for this home.
