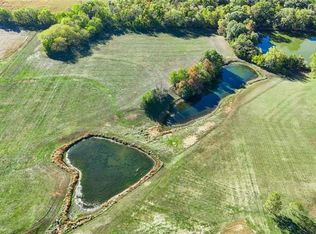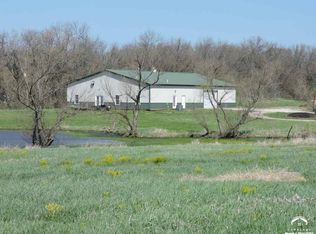Your country estate awaits you and your family. This picturesque 4,000+ sq. ft. home has updates galore, i.e., flooring, interior and exterior paint, appliances, HVAC, covered deck, trex decking, 12x16 finished office in the outbuilding w/ wifi access, garden, and more. Perfect for entertaining with the flow through plan and finished basement that comes with pool table and refrigerator. BUT, everything a couple needs is conveniently and comfortably located on the first floor. There's an optional 5th bedroom space in the basement with egress window, large closet, and full bath, or it can be a playroom or office. Storage in the house - no problem with large closets, storage areas, and extra deep attached double garage with 9 ft. doors. The MASSIVE 40' X 60' metal building with custom built shelving is heated, insulated, 14' ceiling, fully lit with windows and overhead lighting, electrical outlets throughout the building, and will easily hold 6 vehicles, equipment or your boat and RV. Five acres with great views, right on the highway, circular drive and no gravel! Close to Baldwin City or 13 minutes from Lawrence. Spend your evenings on the porch or deck and enjoy the views. A one-of-a-kind home in the country with the comforts of the city.
This property is off market, which means it's not currently listed for sale or rent on Zillow. This may be different from what's available on other websites or public sources.

