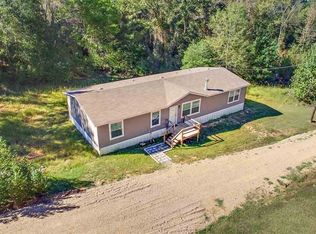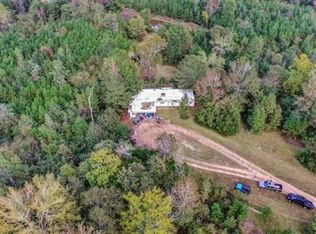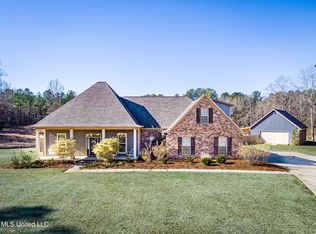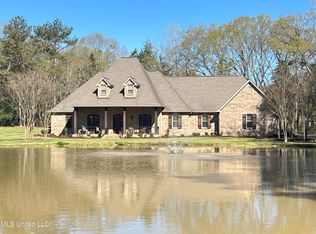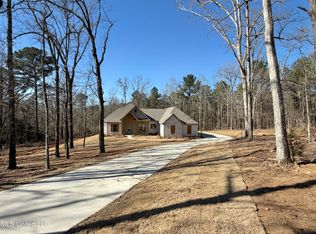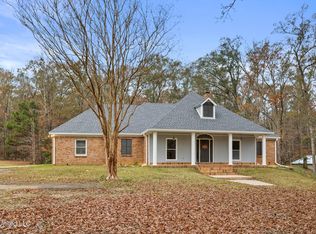Stunning Remodeled Home with Spacious Addition on 11.9 Acres in Florence School District Discover your dream home with this amazing remodel and addition, offering 3,316 square feet of exquisite living space. Nestled on a picturesque 11.9-acre lot, this property combines the tranquility of country living with the convenience of modern amenities. Key Features: Spacious Layout: This home boasts 4 generously sized bedrooms and 3 beautifully designed bathrooms, perfect for a growing family or hosting guests. Elegant Interiors: Enjoy the charm of the large wrap-around porches, ideal for morning coffees or evening relaxation. The recent remodel and addition ensure every room is tastefully updated with modern finishes while retaining a cozy, inviting atmosphere. Expansive Property: The vast 11.9-acre lot provides ample space for outdoor activities, gardening, or even starting your own hobby farm. Unique Amenities: Includes a charming chicken coop, offering a taste of country living and fresh eggs right at your doorstep. Prime Location: Situated in the highly sought-after Florence School District, this home provides access to excellent educational opportunities and a strong sense of community. Don't miss the chance to own this extraordinary property. Schedule a viewing today and experience the perfect blend of comfort, style, and rural charm.
Active
$519,900
1459 Monterey Rd, Florence, MS 39073
4beds
3,316sqft
Est.:
Residential, Single Family Residence
Built in 1960
11.9 Acres Lot
$-- Zestimate®
$157/sqft
$-- HOA
What's special
Outdoor activitiesCozy inviting atmosphereHobby farmBeautifully designed bathroomsExpansive propertySpacious layoutModern finishes
- 308 days |
- 792 |
- 34 |
Zillow last checked: 8 hours ago
Listing updated: January 07, 2026 at 02:16pm
Listed by:
Drew Jackson 601-479-8933,
Havard Real Estate Group, LLC 601-340-9656
Source: MLS United,MLS#: 4109297
Tour with a local agent
Facts & features
Interior
Bedrooms & bathrooms
- Bedrooms: 4
- Bathrooms: 3
- Full bathrooms: 3
Heating
- Central
Cooling
- Ceiling Fan(s), Central Air
Appliances
- Included: Dishwasher, Free-Standing Electric Range, Microwave
- Laundry: Main Level
Features
- Ceiling Fan(s), Double Vanity, Granite Counters, Open Floorplan, Recessed Lighting, Walk-In Closet(s)
- Flooring: Tile, Vinyl
- Windows: Insulated Windows
- Has fireplace: No
Interior area
- Total structure area: 3,316
- Total interior livable area: 3,316 sqft
Video & virtual tour
Property
Parking
- Total spaces: 2
- Parking features: Carport, Gravel
- Carport spaces: 2
Features
- Levels: Two
- Stories: 2
- Patio & porch: Deck, Porch, Wrap Around
- Exterior features: Private Yard
Lot
- Size: 11.9 Acres
Details
- Parcel number: G0500006100020
Construction
Type & style
- Home type: SingleFamily
- Architectural style: Farmhouse
- Property subtype: Residential, Single Family Residence
Materials
- Siding
- Foundation: Slab
- Roof: Architectural Shingles
Condition
- New construction: No
- Year built: 1960
Utilities & green energy
- Sewer: Waste Treatment Plant
- Water: Public
- Utilities for property: Electricity Connected, Sewer Connected, Water Connected
Community & HOA
Community
- Subdivision: Metes And Bounds
Location
- Region: Florence
Financial & listing details
- Price per square foot: $157/sqft
- Annual tax amount: $1,482
- Date on market: 1/2/2026
- Electric utility on property: Yes
Estimated market value
Not available
Estimated sales range
Not available
$2,715/mo
Price history
Price history
| Date | Event | Price |
|---|---|---|
| 7/4/2025 | Price change | $519,900-5.5%$157/sqft |
Source: MLS United #4109297 Report a problem | ||
| 4/7/2025 | Listed for sale | $549,900$166/sqft |
Source: MLS United #4109297 Report a problem | ||
| 8/23/2024 | Listing removed | $549,900$166/sqft |
Source: MLS United #4085343 Report a problem | ||
| 7/12/2024 | Listed for sale | $549,900$166/sqft |
Source: MLS United #4085343 Report a problem | ||
Public tax history
Public tax history
Tax history is unavailable.BuyAbility℠ payment
Est. payment
$2,497/mo
Principal & interest
$2016
Property taxes
$299
Home insurance
$182
Climate risks
Neighborhood: 39073
Nearby schools
GreatSchools rating
- 5/10Mclaurin Elementary SchoolGrades: PK-6Distance: 4 mi
- 7/10Mclaurin Attendance CenterGrades: 7-12Distance: 3.9 mi
Schools provided by the listing agent
- Elementary: Steen's Creek
- Middle: Florence
- High: Florence
Source: MLS United. This data may not be complete. We recommend contacting the local school district to confirm school assignments for this home.
- Loading
- Loading
