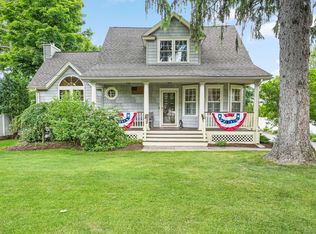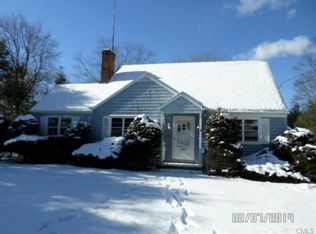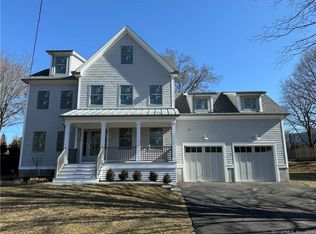Move right in and enjoy! Builders own home which has been lovingly cared for, expanded and updated over the years. Fully fenced landscaped yard with room for a pool. Wonderfully convenient in town location. First floor offers a recently updated white kitchen with black granite countertops, subway tile backsplash and high quality stainless appliances. Off the living room is tiled all season sunroom which walks out to the patio area that's perfect for entertaining. The generous bluestone patio features a built-in grill, fire pit and pergola. The second floor of the home includes a master suite with full bath and walk in closet, 3 additional spacious bedrooms - one with a bonus room, a hall bath, a dedicated office plus a laundry room. Hardwood floors on the lower, main and upper levels. Third floor bonus room could be second office, playroom or guest space. Lower level has a den with handsome built-ins and a cozy fireplace, charming built in bar area , gym location and a full bath. Lots of beautiful space with something for everyone. In-law possible...easy no stairs access to home with first floor bedroom with full bath in hall. Downtown Fairfield offers some of the best dining in the county, easy access to the train, gorgeous sandy beaches, local concerts and entertainment, fitness, shopping and more.
This property is off market, which means it's not currently listed for sale or rent on Zillow. This may be different from what's available on other websites or public sources.



