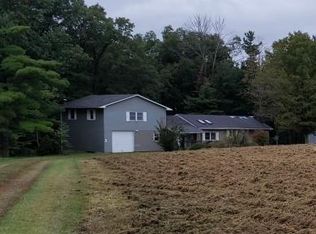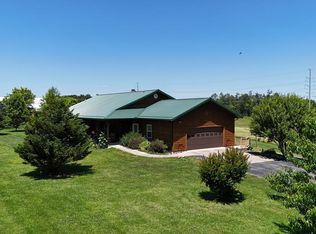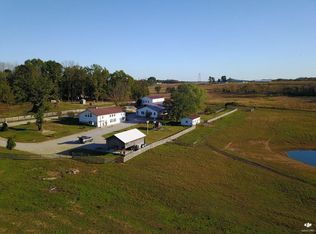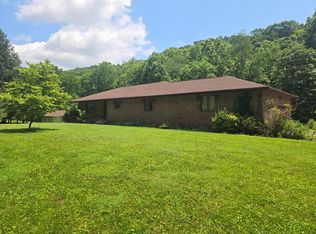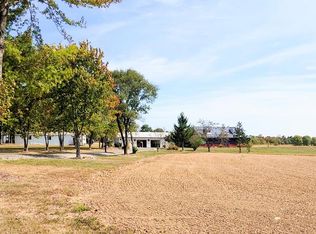All brick, full unfinished walk out basement. Master bedroom has large walk in closet. 75 acres, very private on a dead end road. hardwood flooring and tile in the main living areas. Bedrooms are carpeted. Oversized attached 2 car garage. 100x104 horse barn w/arena and 8 stalls with Implement/hay storage on the other side of the arena, 40x60 pole barn with 20x60 overhang, 30x40 workshop, 12x20 tack building. Pastures are fenced with automatic waterers. Gas fireplace place in the main living area, wood burning stove in the basement. Fiberoptic internet service. Fantastic deer and turkey hunting. Plenty of parking. New shingles (1 yr old), Water Heater 2 years old, AC/Heat 6 years old. You can sit on the front porch and watch the sun come up and the back deck to what the sun set. County Water, Well maintained septic system.
For sale by owner
$815,000
1459 Kizzie Run Rd, Rarden, OH 45671
3beds
2,200sqft
Est.:
SingleFamily
Built in 2003
75 Acres Lot
$-- Zestimate®
$370/sqft
$-- HOA
What's special
All brickPlenty of parking
What the owner loves about this home
Everything
- 10 days |
- 352 |
- 19 |
Listed by:
Property Owner (740) 727-9705
Facts & features
Interior
Bedrooms & bathrooms
- Bedrooms: 3
- Bathrooms: 3
- Full bathrooms: 2
- 1/2 bathrooms: 1
Interior area
- Total interior livable area: 2,200 sqft
Property
Lot
- Size: 75 Acres
Details
- Parcel number: 180248.000
Construction
Type & style
- Home type: SingleFamily
Condition
- New construction: No
- Year built: 2003
Community & HOA
Location
- Region: Rarden
Financial & listing details
- Price per square foot: $370/sqft
- Date on market: 2/11/2026
Property Owner
(740) 727-9705
By pressing Contact owner, you agree that the property owner identified above may call/text you about your search, which may involve use of automated means and pre-recorded/artificial voices. You don't need to consent as a condition of buying any property, goods, or services. Message/data rates may apply. You also agree to our Terms of Use. Zillow does not endorse any real estate professionals. We may share information about your recent and future site activity with your agent to help them understand what you're looking for in a home.
Estimated market value
Not available
Estimated sales range
Not available
$2,413/mo
Price history
Price history
| Date | Event | Price |
|---|---|---|
| 2/11/2026 | Listed for sale | $815,000-3.6%$370/sqft |
Source: Owner Report a problem | ||
| 11/23/2025 | Listing removed | $845,000$384/sqft |
Source: | ||
| 5/23/2025 | Price change | $845,000-3.4%$384/sqft |
Source: | ||
| 2/13/2025 | Price change | $875,000-2.8%$398/sqft |
Source: | ||
| 11/15/2024 | Listed for sale | $899,900+1.1%$409/sqft |
Source: | ||
| 10/1/2024 | Listing removed | $890,000$405/sqft |
Source: | ||
| 8/29/2024 | Price change | $890,000-3.2%$405/sqft |
Source: | ||
| 7/25/2024 | Price change | $919,000-0.1%$418/sqft |
Source: | ||
| 6/28/2024 | Price change | $920,000-2.1%$418/sqft |
Source: | ||
| 6/8/2024 | Listed for sale | $940,000$427/sqft |
Source: | ||
Public tax history
Public tax history
Tax history is unavailable.BuyAbility℠ payment
Est. payment
$4,624/mo
Principal & interest
$3836
Property taxes
$788
Climate risks
Neighborhood: 45671
Nearby schools
GreatSchools rating
- 8/10Northwest Elementary SchoolGrades: PK-5Distance: 9.2 mi
- 5/10Northwest Middle SchoolGrades: 6-8Distance: 8.8 mi
- 7/10Northwest High SchoolGrades: 9-12Distance: 9.1 mi
