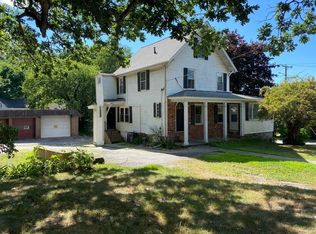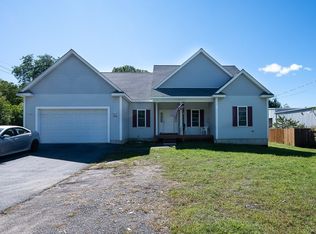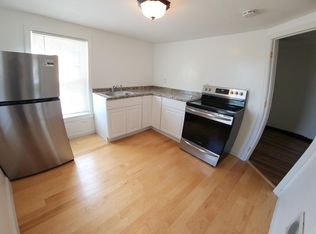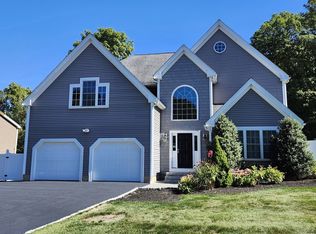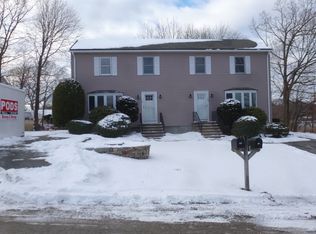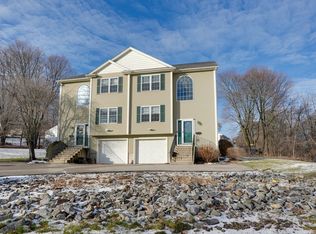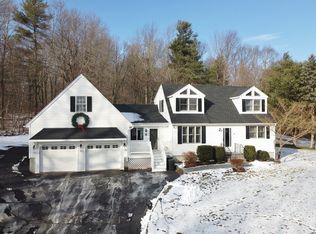Completely renovated from the studs in, this home has been reconstructed inside & out. Major improvements include a new roof, windows, siding, bulkhead, fresh interior & exterior paint, a poured concrete basement floor, additional structural support beams, & newly added interior basement access. All electrical and plumbing systems have been replaced, offering true peace of mind. The first floor features rebuilt ceilings, an open-concept layout connecting the kitchen, dining, & family room. The brand-new designer kitchen showcases custom cabinetry, a center island, Dekton countertops, new flooring, & all-new appliances. The first-floor bath has been reconfigured to a half bath, while the second floor now includes a newly added full bath with laundry hookups. The main bedroom offers a new walk-in closet and a fully redesigned en suite bath. This property also provides the potential for an ADU, creating exceptional value, added flexibility, & the option for commercial use.
For sale
$749,750
1459 Grafton Rd, Millbury, MA 01527
4beds
2,187sqft
Est.:
Single Family Residence
Built in 1880
0.26 Acres Lot
$748,100 Zestimate®
$343/sqft
$-- HOA
What's special
New roofDekton countertopsAll-new appliancesCenter islandBrand-new designer kitchenCustom cabinetryRebuilt ceilings
- 26 days |
- 797 |
- 20 |
Zillow last checked: 8 hours ago
Listing updated: 9 hours ago
Listed by:
The Platinum Team 508-769-1077,
Mathieu Newton Sotheby's International Realty 508-366-9608
Source: MLS PIN,MLS#: 73461587
Tour with a local agent
Facts & features
Interior
Bedrooms & bathrooms
- Bedrooms: 4
- Bathrooms: 3
- Full bathrooms: 2
- 1/2 bathrooms: 1
Primary bedroom
- Features: Bathroom - Full, Ceiling Fan(s), Walk-In Closet(s), Flooring - Wall to Wall Carpet
- Level: Second
- Area: 156
- Dimensions: 13 x 12
Bedroom 2
- Features: Ceiling Fan(s), Closet, Flooring - Hardwood
- Level: Second
- Area: 182
- Dimensions: 14 x 13
Bedroom 3
- Features: Closet, Flooring - Wall to Wall Carpet
- Level: Third
- Area: 120
- Dimensions: 12 x 10
Bedroom 4
- Features: Closet, Flooring - Wall to Wall Carpet
- Level: Third
- Area: 156
- Dimensions: 13 x 12
Primary bathroom
- Features: Yes
Bathroom 1
- Features: Bathroom - Half, Flooring - Vinyl, Pocket Door
- Level: First
- Area: 24
- Dimensions: 3 x 8
Bathroom 2
- Features: Bathroom - Full, Bathroom - Tiled With Shower Stall, Closet, Flooring - Vinyl, Double Vanity, Soaking Tub
- Level: Second
- Area: 154
- Dimensions: 14 x 11
Bathroom 3
- Features: Bathroom - Full, Bathroom - With Tub, Closet, Flooring - Vinyl, Dryer Hookup - Electric, Washer Hookup
- Level: Second
- Area: 90
- Dimensions: 10 x 9
Dining room
- Features: Flooring - Vinyl, Recessed Lighting
- Level: First
- Area: 100
- Dimensions: 10 x 10
Family room
- Features: Ceiling Fan(s), Closet, Flooring - Hardwood, Cable Hookup
- Level: First
- Area: 156
- Dimensions: 13 x 12
Kitchen
- Features: Flooring - Vinyl, Dining Area, Countertops - Stone/Granite/Solid, Kitchen Island, Exterior Access, Recessed Lighting, Remodeled, Lighting - Sconce
- Level: First
- Area: 247
- Dimensions: 19 x 13
Living room
- Features: Flooring - Hardwood, Cable Hookup
- Level: First
- Area: 273
- Dimensions: 13 x 21
Heating
- Baseboard
Cooling
- Window Unit(s)
Appliances
- Laundry: Bathroom - Full, Second Floor, Electric Dryer Hookup, Washer Hookup
Features
- Closet/Cabinets - Custom Built, Slider, Mud Room
- Flooring: Wood, Carpet, Flooring - Vinyl
- Doors: Insulated Doors
- Windows: Insulated Windows
- Basement: Full,Bulkhead,Concrete
- Number of fireplaces: 1
- Fireplace features: Living Room
Interior area
- Total structure area: 2,187
- Total interior livable area: 2,187 sqft
- Finished area above ground: 2,187
Property
Parking
- Total spaces: 6
- Parking features: Detached, Off Street, Unpaved
- Garage spaces: 1
- Uncovered spaces: 5
Features
- Patio & porch: Porch, Patio
- Exterior features: Porch, Patio
Lot
- Size: 0.26 Acres
- Features: Level
Details
- Parcel number: 3578362
- Zoning: Business
Construction
Type & style
- Home type: SingleFamily
- Architectural style: Colonial
- Property subtype: Single Family Residence
Materials
- Frame
- Foundation: Stone
- Roof: Shingle
Condition
- Year built: 1880
Utilities & green energy
- Electric: 200+ Amp Service
- Sewer: Public Sewer
- Water: Public
- Utilities for property: for Gas Range, for Electric Dryer, Washer Hookup
Green energy
- Energy efficient items: Thermostat
Community & HOA
Community
- Features: Public Transportation, Laundromat, Highway Access, Public School, Sidewalks
HOA
- Has HOA: No
Location
- Region: Millbury
Financial & listing details
- Price per square foot: $343/sqft
- Tax assessed value: $350,800
- Annual tax amount: $4,697
- Date on market: 12/11/2025
- Road surface type: Paved
Estimated market value
$748,100
$711,000 - $786,000
$3,647/mo
Price history
Price history
| Date | Event | Price |
|---|---|---|
| 12/11/2025 | Listed for sale | $749,750+111.2%$343/sqft |
Source: MLS PIN #73461587 Report a problem | ||
| 5/22/2025 | Sold | $355,000+18.3%$162/sqft |
Source: MLS PIN #73351881 Report a problem | ||
| 4/16/2025 | Contingent | $300,000$137/sqft |
Source: MLS PIN #73351881 Report a problem | ||
| 4/9/2025 | Listed for sale | $300,000$137/sqft |
Source: MLS PIN #73351881 Report a problem | ||
Public tax history
Public tax history
| Year | Property taxes | Tax assessment |
|---|---|---|
| 2025 | $4,697 +8.8% | $350,800 +7.5% |
| 2024 | $4,318 +10.9% | $326,400 +21.2% |
| 2023 | $3,893 +4.5% | $269,400 +8.5% |
Find assessor info on the county website
BuyAbility℠ payment
Est. payment
$4,636/mo
Principal & interest
$3612
Property taxes
$762
Home insurance
$262
Climate risks
Neighborhood: 01527
Nearby schools
GreatSchools rating
- 5/10Raymond E. Shaw Elementary SchoolGrades: 3-6Distance: 3.2 mi
- 4/10Millbury Junior/Senior High SchoolGrades: 7-12Distance: 2.5 mi
- NAElmwood Street SchoolGrades: PK-2Distance: 3.4 mi
Schools provided by the listing agent
- Elementary: Shaw Elementry
- Middle: Millbury Jr Sr High
- High: Millbury Jr Sr High
Source: MLS PIN. This data may not be complete. We recommend contacting the local school district to confirm school assignments for this home.
- Loading
- Loading
