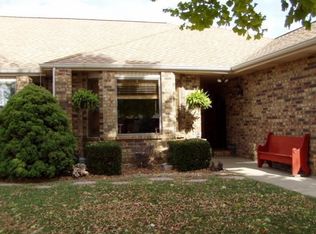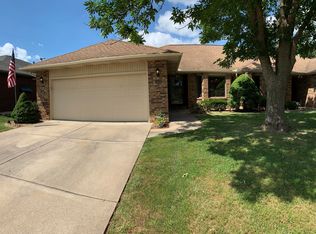Closed
Price Unknown
1459 E Powell Street, Springfield, MO 65804
2beds
1,767sqft
Single Family Residence
Built in 1987
4,791.6 Square Feet Lot
$279,800 Zestimate®
$--/sqft
$1,730 Estimated rent
Home value
$279,800
$266,000 - $294,000
$1,730/mo
Zestimate® history
Loading...
Owner options
Explore your selling options
What's special
Welcome to this beautiful all-brick patio home that offers spacious and comfortable living in a convenient and desirable location. This home features over 1750 square feet of living area, a two-car garage, and a low-maintenance fenced yard. You will love the easy level entry, the open formal dining room, and the large central kitchen with plenty of cabinets and counter space. The rear of the home has a versatile second living area that can be used as a third bedroom, a family room, a craft area, or an office. The home also has two and a half bathrooms, hardwood floors, carpet, and ceramic tile. The location is ideal for anyone who wants to be close to the Medical Mile, churches, shopping, restaurants, and colleges, while still enjoying a quiet and private neighborhood. Don't miss this opportunity to own this charming patio home that has so much to offer!
Zillow last checked: 8 hours ago
Listing updated: August 02, 2024 at 02:59pm
Listed by:
Team 24/7 REALTORS 417-838-8370,
Murney Associates - Primrose
Bought with:
Liz Citron, 2007037378
37 North Realty - Mountain Grove
Source: SOMOMLS,MLS#: 60259457
Facts & features
Interior
Bedrooms & bathrooms
- Bedrooms: 2
- Bathrooms: 3
- Full bathrooms: 2
- 1/2 bathrooms: 1
Heating
- Central, Forced Air, Natural Gas
Cooling
- Central Air
Appliances
- Included: Electric Cooktop, Dishwasher, Disposal, Gas Water Heater
- Laundry: In Garage, Main Level
Features
- High Speed Internet, Walk-In Closet(s), Walk-in Shower
- Flooring: Carpet, Laminate, Tile
- Doors: Storm Door(s)
- Windows: Double Pane Windows
- Has basement: No
- Attic: Pull Down Stairs
- Has fireplace: No
Interior area
- Total structure area: 1,767
- Total interior livable area: 1,767 sqft
- Finished area above ground: 1,767
- Finished area below ground: 0
Property
Parking
- Total spaces: 2
- Parking features: Driveway, Garage Door Opener, Garage Faces Front
- Attached garage spaces: 2
- Has uncovered spaces: Yes
Accessibility
- Accessibility features: Accessible Central Living Area, Accessible Kitchen, Central Living Area
Features
- Levels: One
- Stories: 1
- Patio & porch: Patio
- Fencing: Privacy,Wood
Lot
- Size: 4,791 sqft
- Dimensions: 45 x 110 patio home
- Features: Landscaped
Details
- Parcel number: 881907105065
Construction
Type & style
- Home type: SingleFamily
- Architectural style: Patio Home,Ranch,Traditional
- Property subtype: Single Family Residence
Materials
- Brick
- Foundation: Crawl Space, Concrete Steel Pilings
- Roof: Composition
Condition
- Year built: 1987
Utilities & green energy
- Sewer: Public Sewer
- Water: Public
Green energy
- Energy efficient items: Water Heater
Community & neighborhood
Location
- Region: Springfield
- Subdivision: Southvale Terr
Other
Other facts
- Listing terms: Cash,Conventional,FHA,VA Loan
- Road surface type: Asphalt
Price history
| Date | Event | Price |
|---|---|---|
| 3/8/2024 | Sold | -- |
Source: | ||
| 2/21/2024 | Pending sale | $270,000$153/sqft |
Source: | ||
| 1/15/2024 | Listed for sale | $270,000+75.3%$153/sqft |
Source: | ||
| 1/5/2024 | Listing removed | -- |
Source: Zillow Rentals Report a problem | ||
| 1/3/2024 | Listed for rent | $1,600+6.7%$1/sqft |
Source: Zillow Rentals Report a problem | ||
Public tax history
| Year | Property taxes | Tax assessment |
|---|---|---|
| 2025 | $1,926 +2.9% | $38,660 +10.8% |
| 2024 | $1,872 +0.6% | $34,900 |
| 2023 | $1,862 +8.4% | $34,900 +10.9% |
Find assessor info on the county website
Neighborhood: Bradford Park
Nearby schools
GreatSchools rating
- 5/10Cowden Elementary SchoolGrades: PK-5Distance: 1.3 mi
- 6/10Pershing Middle SchoolGrades: 6-8Distance: 2.3 mi
- 8/10Kickapoo High SchoolGrades: 9-12Distance: 1.1 mi
Schools provided by the listing agent
- Elementary: SGF-Cowden
- Middle: SGF-Pershing
- High: SGF-Kickapoo
Source: SOMOMLS. This data may not be complete. We recommend contacting the local school district to confirm school assignments for this home.

