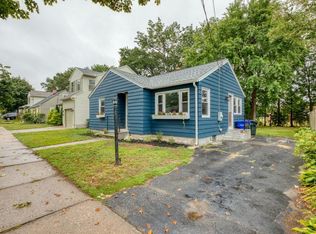Put this Home on your "MUST SEE" list. Family-owned and lovingly cared for. Completely renovated kitchens and bathrooms with sparkling hardwood floor's and original tin ceilings in two of the rooms. Professionally landscaped. Spacious bedrooms. Abundant closet space. Low-profile walk-in shower stalls on both the first & second floor. Quality Vinyl replacement windows throughout the house including basement windows. Certainteed Grand Manor shingles on the new roof. Nice dry basement. This house is immaculately clean and completely turnkey ready for you to move in. Come see it asap.
This property is off market, which means it's not currently listed for sale or rent on Zillow. This may be different from what's available on other websites or public sources.
