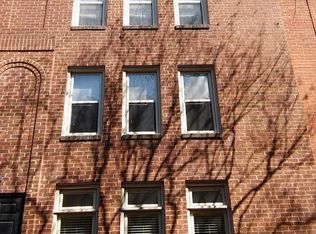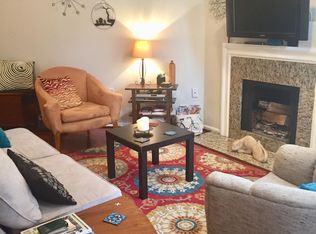Charming 1-Bedroom Condo for Rent in Historic Car Barn Community Capitol Hill, DC FOURPLEX that lives like a townhouse with a POOL. Available as soon as August 1 (flexible), this spacious 1-bedroom, 1-bathroom condo offers 785 square feet of comfortable living space in a highly sought-after location in Capitol Hill. With its blend of historic charm and amenities, this condo is perfect for anyone looking to enjoy the classic Capitol Hill lifestyle. Key Features: 1 Bedroom / 1 Bathroom 785 square feet of living space Large bedroom with a king-sized bed TWO walk-in closets In-unit laundry for added convenience Central HVAC to keep you comfortable year-round Plenty of storage space throughout Tall windows letting in natural light and enhancing the charm Gated off-street entrance with tree-lined pathways POOL and pool deck with lots of lounge furniture to beat the heat COVERED PARKING AVAILABLE FOR AN ADDITIONAL FEE !! Prefer to rent fully furnished, but open to non-furnished or partially-furnished. Rent: $2,750 per month (includes water, sewage and trash) All other utilities: Not included Location, Location, Location: This condo is in the historic Car Barn condo community, known for its friendly vibe and prime location. You'll be within walking distance to three metro stations (Orange/Blue/Silver lines), Lincoln Park, and Eastern Market. Enjoy a variety of shops, restaurants, and landmarks. Whether you're commuting or just exploring, this neighborhood offers convenience and charm. This condo is the perfect mix of comfort and style, with a fantastic location that offers easy access to the best of Capitol Hill. Don't miss out schedule a tour today! Owner pays for water, sewage and trash. Renter pays for Wi-Fi and other utilities. Pets are welcome with owner approval. Prefer to rent fully-furnished, but open to partially-furnished or non-furnished. Move-in date is flexible (available as early as August 1).
This property is off market, which means it's not currently listed for sale or rent on Zillow. This may be different from what's available on other websites or public sources.


