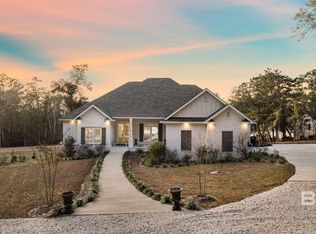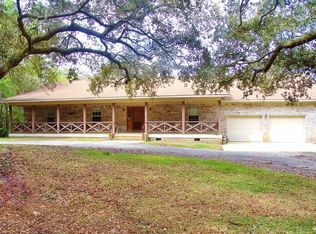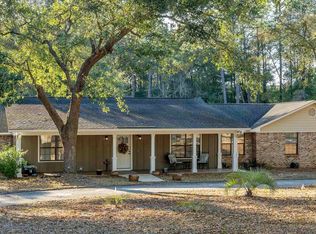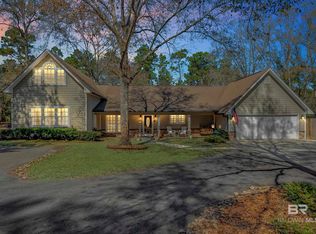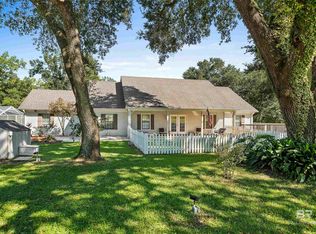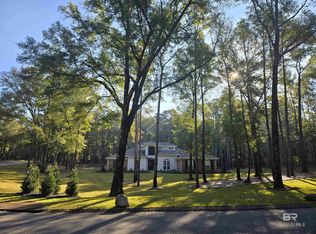A truly exceptional Fish River waterfront retreat, this one-of-a-kind property spans approximately 5 private, high-and-dry acres directly on Fish River, offering a rare blend of privacy, craftsmanship, and thoughtful modern upgrades in a setting that feels secluded yet remains easily accessible.The 3-bedroom, 2.5-bath main residence has been extensively renovated while preserving its architectural character. Recent improvements include a metal roof (2023), updated plumbing (2023–2024), and new electrical (2024). The redesigned kitchen features marble countertops, stainless steel appliances, a walk-in butler’s pantry, custom cabinetry, and Armac Martin brass hardware.Interior highlights include wide-plank heart pine floors, vaulted ceilings, a fireplace, and stained-glass windows that fill the home with natural light. The split-bedroom layout offers privacy and balance, while the primary suite delivers a spa-inspired bath with double marble vanities, soaking tub, separate shower, and a private office or flex space above. Outdoor living is designed for both relaxation and entertaining with upper and lower decks, a covered outdoor kitchen, and a covered boat dock with lift for effortless river access. Additional features include a generator, double garage with EV charger, abundant storage, a 400 sq ft garage, and an impressive 3,000 sq ft climate-controlled space with a full bath—ideal for a workshop, studio, guest quarters, or rental opportunity. Set on high and dry ground for peace of mind, this prime location is just minutes from Downtown Fairhope and only a few miles from the beaches, offering the rare combination of privacy, elevation, and convenience in one irreplaceable Fish River estate. Buyer to verify all information during due diligence.
Active
$1,450,000
14587 Ridge Rd, Summerdale, AL 36580
3beds
2,351sqft
Est.:
Residential
Built in 1988
5 Acres Lot
$-- Zestimate®
$617/sqft
$-- HOA
What's special
Fish river waterfront retreatSoaking tubArmac martin brass hardwareUpper and lower decksMarble countertopsDouble marble vanitiesCovered outdoor kitchen
- 28 days |
- 3,658 |
- 168 |
Zillow last checked: 8 hours ago
Listing updated: January 17, 2026 at 01:34pm
Listed by:
Christopher Whitley 251-979-1420,
RE/MAX on the Coast
Source: Baldwin Realtors,MLS#: 390438
Tour with a local agent
Facts & features
Interior
Bedrooms & bathrooms
- Bedrooms: 3
- Bathrooms: 4
- Full bathrooms: 2
- 1/2 bathrooms: 2
Primary bedroom
- Features: 1st Floor Primary, Sitting Area, Walk-In Closet(s)
Primary bathroom
- Features: Double Vanity, Soaking Tub, Separate Shower, Private Water Closet
Dining room
- Features: Breakfast Area-Kitchen, Dining/Kitchen Combo
Heating
- Electric
Cooling
- Ceiling Fan(s)
Appliances
- Included: Dishwasher, Disposal, Dryer, Microwave, Electric Range, Refrigerator w/Ice Maker, Washer, Cooktop
Features
- Eat-in Kitchen, Ceiling Fan(s), High Ceilings, High Speed Internet, Split Bedroom Plan, Storage, Vaulted Ceiling(s)
- Flooring: Wood
- Windows: Window Treatments
- Has basement: No
- Number of fireplaces: 1
Interior area
- Total structure area: 2,351
- Total interior livable area: 2,351 sqft
Property
Parking
- Total spaces: 2
- Parking features: Detached, Garage, RV Access/Parking, Three or More Vehicles, Garage Door Opener, Converted Garage
- Has garage: Yes
- Covered spaces: 2
Features
- Levels: Two
- Patio & porch: Covered, Porch, Patio, Rear Porch, Front Porch, Side Porch
- Exterior features: Outdoor Kitchen, Storage, Termite Contract
- Has view: Yes
- View description: River, Northern View, Southern View, Eastern View, Western View
- Has water view: Yes
- Water view: River
- Waterfront features: Deeded Access, River Acc (<=1/4 Mi), River Front, Waterfront, Seawall, Pier
- Body of water: Fish River
Lot
- Size: 5 Acres
- Features: 3-5 acres, 5-10 acres, Level, Few Trees, Boat Lift
Details
- Additional structures: Barn(s), Guest Cottage, Guest House, Storage
- Parcel number: 082020
Construction
Type & style
- Home type: SingleFamily
- Architectural style: Cottage
- Property subtype: Residential
Materials
- Glass, Wood Siding, Frame
- Foundation: Pillar/Post/Pier, Slab
- Roof: Metal
Condition
- Resale
- New construction: No
- Year built: 1988
Utilities & green energy
- Electric: Baldwin EMC
- Utilities for property: Cable Connected
Community & HOA
Community
- Features: None
- Security: Smoke Detector(s)
- Subdivision: River Bluff
HOA
- Has HOA: No
Location
- Region: Summerdale
Financial & listing details
- Price per square foot: $617/sqft
- Tax assessed value: $426,700
- Annual tax amount: $2,566
- Price range: $1.5M - $1.5M
- Date on market: 1/17/2026
- Ownership: Whole/Full
Estimated market value
Not available
Estimated sales range
Not available
Not available
Price history
Price history
| Date | Event | Price |
|---|---|---|
| 1/17/2026 | Listed for sale | $1,450,000-6.4%$617/sqft |
Source: | ||
| 10/3/2025 | Listing removed | $1,549,900$659/sqft |
Source: | ||
| 7/14/2025 | Listed for sale | $1,549,900+7.3%$659/sqft |
Source: | ||
| 6/11/2025 | Listing removed | $1,445,000$615/sqft |
Source: | ||
| 4/15/2025 | Price change | $1,445,000-3.3%$615/sqft |
Source: | ||
Public tax history
Public tax history
| Year | Property taxes | Tax assessment |
|---|---|---|
| 2025 | $2,346 +6.9% | $83,420 +7% |
| 2024 | $2,193 +21.3% | $77,980 +20.7% |
| 2023 | $1,809 | $64,600 +15.6% |
Find assessor info on the county website
BuyAbility℠ payment
Est. payment
$6,566/mo
Principal & interest
$5623
Home insurance
$508
Property taxes
$435
Climate risks
Neighborhood: 36580
Nearby schools
GreatSchools rating
- 8/10Magnolia SchoolGrades: PK-6Distance: 4.1 mi
- 4/10Foley Middle SchoolGrades: 7-8Distance: 7.5 mi
- 7/10Foley High SchoolGrades: 9-12Distance: 8.1 mi
Schools provided by the listing agent
- Elementary: Magnolia School
- Middle: Foley Middle
- High: Foley High
Source: Baldwin Realtors. This data may not be complete. We recommend contacting the local school district to confirm school assignments for this home.
- Loading
- Loading
