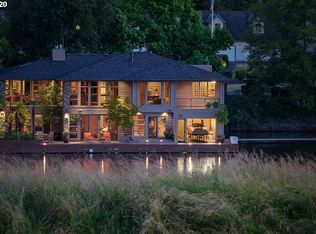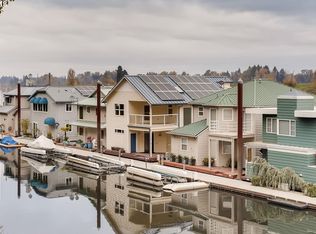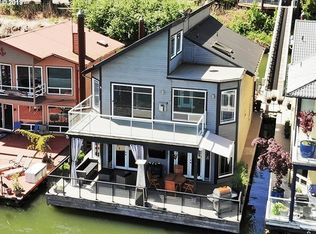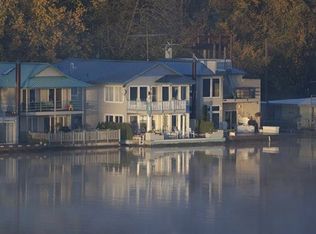Very comfortable luxury floating home near sauvies island. Year round boating and fishing opportunity. Easy living just 10 minutes from downtown Portland. Hardwood floors on both the first and second floor. Decks on both the first and second floor and a birds nest deck on top of the roof. Home comes with a 2 car garage with storage area on the second floor. Great opportunity and a must show for anyone looking for a floating home
This property is off market, which means it's not currently listed for sale or rent on Zillow. This may be different from what's available on other websites or public sources.



