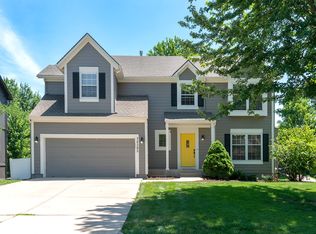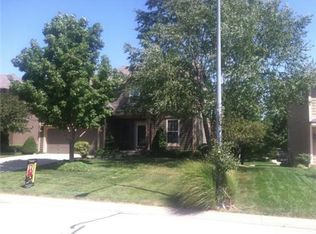RENOVATED FAMILY HOME FOR RENTAL Location: Blue Valley School District, KS Availability: Minimum 6-month rental OPTION: Furnished or Unfurnished Features: Bedrooms: 5 spacious bedrooms Bathrooms: 3 full bathrooms and 1 half-bathroom Living Areas: Formal dining room, additional sitting/living area, and open- concept first floor Basement: Finished with a large office room and entertainment space Kitchen: All new branded appliances and newly furnished hardwood floors Master Suite: Walk-in closet, bathtub, walk-in shower, large vanity, and natural light windows Outdoor: Multi-level large deck, two-car garage, and large green backyard with shaded trees Utilities: New water heater, dishwasher, range, sink faucets, newly installed toilet systems, bathroom tiles, shower systems, oven and HVAC systems School District: Award-winning #1 ranked Blue Valley School District. Elementary school is 2 minutes away, middle and high schools are a 5-minute drive, with bus service to your doorstep. Additional Features: Newly painted interior and exterior Newly replaced roof for added protection This home offers ample space, modern amenities, and a prime location in a top-rated school district. Perfect for families seeking comfort and convenience. Contact us for more details and to schedule a viewing. Welcome to this meticulously renovated family home, available for both furnished and unfurnished rental terms of six months or longer. This expansive residence features five bedrooms and three and a half bathrooms, thoughtfully designed across multiple levels. The home's interior showcases newly installed hardwood floors and premium appliances throughout. The main level presents an open-concept design, seamlessly connecting the living and dining areas. A formal dining room and additional sitting area provide versatile spaces for entertaining or quiet relaxation. The primary bedroom suite offers generous proportions with a luxurious bathroom featuring a soaking tub, separate walk-in shower, and dual-sink vanity. A spacious walk-in closet provides abundant storage for all seasons. Natural light streams through strategically placed windows, including an elegant roof window in the primary and second bathrooms. The finished basement includes a dedicated office space with a door and an entertainment area perfect for family gatherings. Recent improvements include fresh interior and exterior paint, new heating and cooling systems, and an upgraded water heater capable of serving a full household's needs. Pets are limited to three, only dogs and cats, and we charge ninety-nine dollars per pet per month and seven hundred and fifty dollars as a pet deposit. The newly replaced roof ensures peace of mind for years to come. Outdoor living spaces include a multi-level deck offering privacy and a well-maintained backyard with mature shade trees. A two-car garage provides secure parking and storage. The property sits within the prestigious Blue Valley School District, with elementary school just minutes away and middle and high schools within a five-minute drive. School bus service is available at your doorstep. This home combines modern amenities with practical living spaces, creating an ideal setting for your family's next chapter. We are ready to rent with or without furnished rental, minimum 6 months rental required. The price is for unfurnished rental. For furnished rental please contact us.
This property is off market, which means it's not currently listed for sale or rent on Zillow. This may be different from what's available on other websites or public sources.

