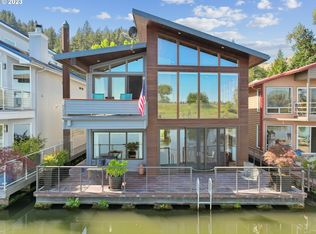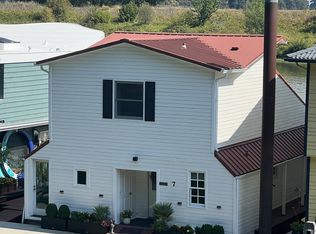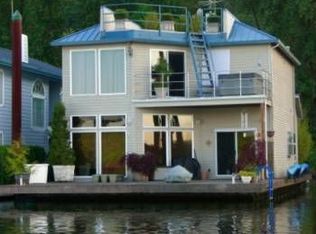Sold
$855,000
14585 NW Larson Rd Unit 5, Portland, OR 97231
3beds
2,063sqft
Residential
Built in 1997
-- sqft lot
$850,800 Zestimate®
$414/sqft
$2,934 Estimated rent
Home value
$850,800
$791,000 - $910,000
$2,934/mo
Zestimate® history
Loading...
Owner options
Explore your selling options
What's special
Welcome to the crown jewel of river living—Channel Island Marina—the most sought-after floating home community on the river. This premier slip-owned marina offers full ownership of both sides of your dock, along with a private two-car garage with loft for storage, hobbies, or flexible space. Securely gated, professionally maintained, and beautifully kept year-round, Channel Island sets the standard for luxury floating home living.This 3-bedroom, 3-bathroom floating home is an Even Construction original—built by the Northwest’s most respected floating home builder and has been immaculately updated with modern finishes and features. The open-concept kitchen and living room take full advantage of the riverfront setting, with sweeping views and natural light throughout including expansive views that stretch across Sauvie Island and the iconic Sauvie Island Bridge. The primary suite is a true retreat, complete with a spacious riverside upper deck, perfect for quiet mornings or sunset evenings. A second upper deck off the guest bedroom overlooks the dockside, offering a private perch to enjoy the marina activity.Inside, you'll find brand new flooring, contemporary updates, central heating and air, and a propane stove and fireplace—all designed to enhance comfort and livability. Every detail has been thoughtfully considered to offer the best of river life. The float was recently rated a “4” and is fully financeable through all three major floating home lenders, making this an easy purchase for qualified buyers.With slip ownership at Channel Island now valued between $350K–$400K, this home is priced exceptionally for what you’re getting, a beautifully updated, move-in ready residence in the most sought-after marina on the river.This is the floating home lifestyle done right, don’t miss your chance to own at Channel Island.
Zillow last checked: 8 hours ago
Listing updated: June 27, 2025 at 11:02am
Listed by:
Jett Even 503-741-6265,
Works Real Estate
Bought with:
Graham Marden, 930200211
Premiere Property Group, LLC
Source: RMLS (OR),MLS#: 410926913
Facts & features
Interior
Bedrooms & bathrooms
- Bedrooms: 3
- Bathrooms: 3
- Full bathrooms: 3
- Main level bathrooms: 1
Primary bedroom
- Features: Deck, Hardwood Floors, Vaulted Ceiling, Walkin Closet
- Level: Upper
- Area: 448
- Dimensions: 16 x 28
Bedroom 2
- Features: Deck, Closet
- Level: Main
- Area: 216
- Dimensions: 18 x 12
Bedroom 3
- Features: Closet
- Level: Upper
- Area: 204
- Dimensions: 12 x 17
Dining room
- Features: Living Room Dining Room Combo
- Level: Main
Kitchen
- Features: Builtin Range, Builtin Refrigerator, Dishwasher, Family Room Kitchen Combo, Gas Appliances, Builtin Oven, Engineered Hardwood
- Level: Main
- Area: 200
- Width: 20
Living room
- Features: Family Room Kitchen Combo, Fireplace, Engineered Hardwood
- Level: Main
- Area: 448
- Dimensions: 16 x 28
Heating
- Forced Air, Forced Air 95 Plus, Fireplace(s)
Cooling
- Central Air
Appliances
- Included: Built In Oven, Built-In Range, Dishwasher, Gas Appliances, Wine Cooler, Built-In Refrigerator, Propane Water Heater
- Laundry: Common Area, Laundry Room
Features
- Vaulted Ceiling(s), Closet, Living Room Dining Room Combo, Family Room Kitchen Combo, Walk-In Closet(s), Granite
- Flooring: Engineered Hardwood, Hardwood
- Windows: Vinyl Frames
- Basement: None
- Number of fireplaces: 1
- Fireplace features: Propane
Interior area
- Total structure area: 2,063
- Total interior livable area: 2,063 sqft
Property
Parking
- Total spaces: 2
- Parking features: Secured, RV Boat Storage, Detached, Oversized
- Garage spaces: 2
Features
- Levels: Two
- Stories: 2
- Patio & porch: Covered Patio, Deck
- Has view: Yes
- View description: River
- Has water view: Yes
- Water view: River
- Waterfront features: River Front
- Body of water: Multnomah Channel
Lot
- Features: Gated, Level, SqFt 0K to 2999
Details
- Additional structures: RVBoatStorage
- Parcel number: Not Found
Construction
Type & style
- Home type: SingleFamily
- Architectural style: Custom Style
- Property subtype: Residential
Materials
- Cedar, Wood Siding
- Foundation: Other
- Roof: Metal
Condition
- Resale
- New construction: No
- Year built: 1997
Utilities & green energy
- Gas: Propane
- Sewer: Community
- Water: Public
Community & neighborhood
Security
- Security features: Security Gate
Location
- Region: Portland
Other
Other facts
- Listing terms: Cash,Conventional
- Road surface type: Paved
Price history
| Date | Event | Price |
|---|---|---|
| 6/27/2025 | Sold | $855,000+0.7%$414/sqft |
Source: | ||
| 5/23/2025 | Pending sale | $849,000$412/sqft |
Source: | ||
| 5/5/2025 | Listed for sale | $849,000+30.6%$412/sqft |
Source: | ||
| 10/27/2020 | Sold | $650,000-3.7%$315/sqft |
Source: | ||
| 9/9/2020 | Pending sale | $675,000$327/sqft |
Source: Premiere Property Group, LLC #20621843 Report a problem | ||
Public tax history
Tax history is unavailable.
Neighborhood: 97231
Nearby schools
GreatSchools rating
- 9/10Skyline Elementary SchoolGrades: K-8Distance: 2.4 mi
- 8/10Lincoln High SchoolGrades: 9-12Distance: 9.8 mi
Schools provided by the listing agent
- Elementary: Skyline
- Middle: Skyline
- High: Lincoln
Source: RMLS (OR). This data may not be complete. We recommend contacting the local school district to confirm school assignments for this home.
Get a cash offer in 3 minutes
Find out how much your home could sell for in as little as 3 minutes with a no-obligation cash offer.
Estimated market value$850,800
Get a cash offer in 3 minutes
Find out how much your home could sell for in as little as 3 minutes with a no-obligation cash offer.
Estimated market value
$850,800


