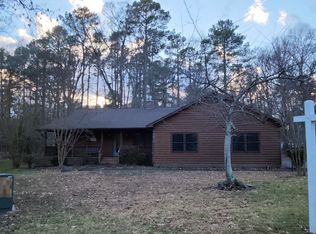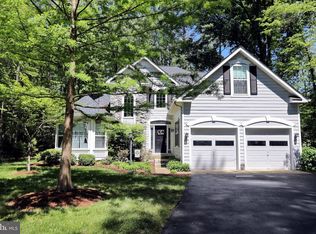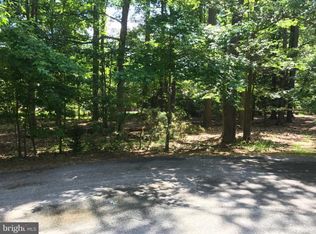Sold for $535,000
$535,000
14585 Honeysuckle Way, Issue, MD 20645
5beds
3,938sqft
Single Family Residence
Built in 2004
0.33 Acres Lot
$592,600 Zestimate®
$136/sqft
$3,619 Estimated rent
Home value
$592,600
$563,000 - $622,000
$3,619/mo
Zestimate® history
Loading...
Owner options
Explore your selling options
What's special
Stunning stone front colonial in sought after Swan Point. Situated on a large wooded lot featuring 5 bedrooms and 4 full baths. This home has a separate formal dining room a 2 story family room, home office an oversized 2 car garage with room off garage that could be used as a home gym. This beautiful open floor plan has gleaming hardwoods throughout main level. The spacious chef ready kitchen features a walk-in pantry, stainless steel appliances, ample counter space , custom cabinets and two level center island. Off of the kitchen there is an eat in dining area which leads into the doors to your rear yard space. The open living space boasts floor to ceiling windows with tons of natural lighting and a cozy gas fireplace. You’ll also find a full bedroom and bathroom on the main level. Upstairs you’ll find 4 more rooms including the oversized master with spa like bathroom with huge soaker tub, over sized shower, enormous walk-in closet and tons of counter space! Bedroom 1 upstairs has a private full bathroom and bedroom 2 and 3 share a full jack and jill style bathroom. This home truly has so many amazing custom updates and upgrades Including 9 foot ceilings, dual staircases, crown molding, oversized garage with auto openers , dual heat pumps with oil back up. Come and enjoy all the amenities that swan point has to offer such as a swimming pool, golf course and club house! This neighborhood is waiting for you to call it home!
Zillow last checked: 8 hours ago
Listing updated: April 03, 2024 at 03:18pm
Listed by:
Britt Good 240-320-2892,
RE/MAX One
Bought with:
Hannah Cole, 5012544
Exit Landmark Realty
Source: Bright MLS,MLS#: MDCH2029920
Facts & features
Interior
Bedrooms & bathrooms
- Bedrooms: 5
- Bathrooms: 4
- Full bathrooms: 4
- Main level bathrooms: 1
- Main level bedrooms: 1
Basement
- Area: 0
Heating
- Heat Pump, Propane
Cooling
- Central Air, Electric
Appliances
- Included: Microwave, Dishwasher, Disposal, Dryer, Exhaust Fan, Refrigerator, Stainless Steel Appliance(s), Oven, Surface Unit, Washer, Electric Water Heater
- Laundry: Has Laundry, Dryer In Unit, Washer In Unit, Upper Level, Laundry Room
Features
- Attic, Breakfast Area, Butlers Pantry, Ceiling Fan(s), Crown Molding, Family Room Off Kitchen, Open Floorplan, Formal/Separate Dining Room, Kitchen - Gourmet, Kitchen Island, Kitchen - Table Space, Primary Bath(s), Pantry, Walk-In Closet(s), Chair Railings, Dining Area, Double/Dual Staircase, Eat-in Kitchen, Recessed Lighting, 2 Story Ceilings, High Ceilings, 9'+ Ceilings, Tray Ceiling(s)
- Flooring: Ceramic Tile, Hardwood, Wood
- Windows: Bay/Bow, Palladian, Screens, Vinyl Clad
- Has basement: No
- Number of fireplaces: 1
- Fireplace features: Gas/Propane, Glass Doors
Interior area
- Total structure area: 3,938
- Total interior livable area: 3,938 sqft
- Finished area above ground: 3,938
- Finished area below ground: 0
Property
Parking
- Total spaces: 2
- Parking features: Garage Door Opener, Inside Entrance, Oversized, Garage Faces Front, Driveway, Attached
- Attached garage spaces: 2
- Has uncovered spaces: Yes
Accessibility
- Accessibility features: None
Features
- Levels: Two
- Stories: 2
- Exterior features: Extensive Hardscape
- Pool features: None
- Has view: Yes
- View description: Trees/Woods
Lot
- Size: 0.33 Acres
- Features: Backs to Trees, Front Yard, Landscaped, Rear Yard, SideYard(s), Wooded
Details
- Additional structures: Above Grade, Below Grade
- Parcel number: 0905031079
- Zoning: RM
- Special conditions: Standard
Construction
Type & style
- Home type: SingleFamily
- Architectural style: Colonial
- Property subtype: Single Family Residence
Materials
- Other
- Foundation: Other
Condition
- New construction: No
- Year built: 2004
Utilities & green energy
- Sewer: Public Sewer
- Water: Public
Community & neighborhood
Location
- Region: Issue
- Subdivision: Swan Point Sub
HOA & financial
HOA
- Has HOA: Yes
- HOA fee: $450 annually
Other
Other facts
- Listing agreement: Exclusive Right To Sell
- Ownership: Fee Simple
Price history
| Date | Event | Price |
|---|---|---|
| 4/3/2024 | Sold | $535,000-1.8%$136/sqft |
Source: | ||
| 1/27/2024 | Listing removed | -- |
Source: | ||
| 1/16/2024 | Price change | $544,999-1.8%$138/sqft |
Source: | ||
| 11/16/2023 | Listed for sale | $554,999-0.7%$141/sqft |
Source: | ||
| 11/4/2023 | Contingent | $559,000$142/sqft |
Source: | ||
Public tax history
| Year | Property taxes | Tax assessment |
|---|---|---|
| 2025 | -- | $523,567 +10% |
| 2024 | $6,635 +23.7% | $475,833 +11.1% |
| 2023 | $5,364 +15.5% | $428,100 |
Find assessor info on the county website
Neighborhood: 20645
Nearby schools
GreatSchools rating
- 6/10Dr. Thomas L. Higdon Elementary SchoolGrades: PK-5Distance: 3.9 mi
- 7/10Piccowaxen Middle SchoolGrades: 6-8Distance: 4 mi
- 6/10La Plata High SchoolGrades: 9-12Distance: 16.7 mi
Schools provided by the listing agent
- High: La Plata
- District: Charles County Public Schools
Source: Bright MLS. This data may not be complete. We recommend contacting the local school district to confirm school assignments for this home.
Get pre-qualified for a loan
At Zillow Home Loans, we can pre-qualify you in as little as 5 minutes with no impact to your credit score.An equal housing lender. NMLS #10287.


