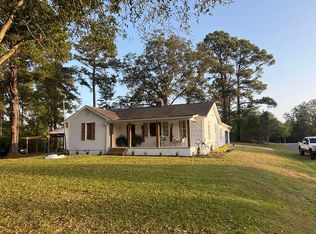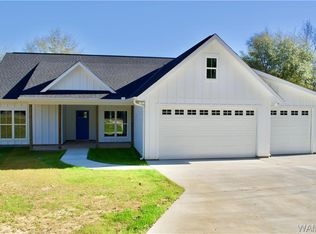New Construction on 3 +/- acres!! Modern farmhouse styling contributes to the inviting character of this 3-bedroom, 2.5 bath, 2-story house plan. The spacious kitchen has quartz countertops, an island, and breakfast area that exchange open views into the great room, which showcases a fireplace and beautiful windows that overlook the deck and backyard. An alcove just off the great room grants access to the 2-car garage, a powder bath, mud room and an office space. On the second level, the master suite includes a bath area with dual vanities, freestanding tub, separate shower, and walk-in closet. Bedrooms 2 and 3 each feature walk-in closets and share a Jack-n-Jill bath. A conveniently located linen closet and laundry room serves all bedrooms. Hurry and schedule your showing today!
This property is off market, which means it's not currently listed for sale or rent on Zillow. This may be different from what's available on other websites or public sources.

