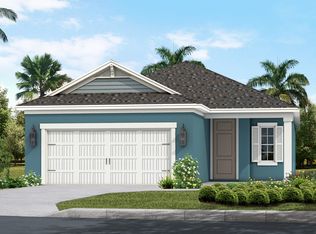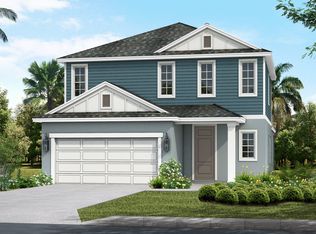Sold for $460,769 on 05/12/23
$460,769
14583 Skipping Stone Loop, Parrish, FL 34219
3beds
1,649sqft
Single Family Residence
Built in 2023
6,890 Square Feet Lot
$404,900 Zestimate®
$279/sqft
$2,697 Estimated rent
Home value
$404,900
$385,000 - $425,000
$2,697/mo
Zestimate® history
Loading...
Owner options
Explore your selling options
What's special
Under Construction. This Immaculate and Upgraded ranch-style home has a lot to offer. Upon entering, you are instantly drawn to the beautiful and spacious kitchen, complete with large island, quartz countertops, and stainless steel appliances. Updated lighting flows throughout this home, radiating a sense of love and care in each room. The fully updated guest bathroom is perfect for hosting overnight guests. Take advantage of this amazing property and all that the Canoe Creek community has to offer. From the pool and spa, to the dog park, pickle ball and amenity center, there are plenty of ways to enjoy a resort-style living. Plus, the ideal location gives you easy access to the beaches, downtown Sarasota, Tampa, Saint Pete, and I-75. Make this 2 Bedroom 2 Bathroom home with 1649 sq.ft. of living space yours today!
Zillow last checked: 8 hours ago
Listing updated: May 16, 2023 at 08:11am
Listing Provided by:
John Neal 941-313-8575,
NEAL COMMUNITIES REALTY, INC. 941-328-1111
Bought with:
Danielle Taulbee, 3377475
THE KEY GROUP
Source: Stellar MLS,MLS#: A4564938 Originating MLS: Sarasota - Manatee
Originating MLS: Sarasota - Manatee

Facts & features
Interior
Bedrooms & bathrooms
- Bedrooms: 3
- Bathrooms: 2
- Full bathrooms: 2
Primary bedroom
- Level: First
- Dimensions: 14.6x14.6
Great room
- Level: First
- Dimensions: 16.7x14.3
Kitchen
- Level: First
- Dimensions: 16x12
Heating
- Central, Heat Pump
Cooling
- Central Air
Appliances
- Included: Dishwasher, Disposal, Gas Water Heater, Ice Maker, Microwave, Range, Refrigerator
- Laundry: Inside, Laundry Room
Features
- High Ceilings, Living Room/Dining Room Combo, Open Floorplan, Solid Surface Counters, Solid Wood Cabinets, Thermostat, Tray Ceiling(s), Walk-In Closet(s)
- Flooring: Carpet, Ceramic Tile
- Doors: Sliding Doors
- Windows: Blinds, Window Treatments, Hurricane Shutters
- Has fireplace: No
Interior area
- Total structure area: 22,096
- Total interior livable area: 1,649 sqft
Property
Parking
- Total spaces: 2
- Parking features: Garage Door Opener
- Attached garage spaces: 2
- Details: Garage Dimensions: 20x21
Features
- Levels: One
- Stories: 1
- Patio & porch: Covered, Front Porch, Rear Porch
- Exterior features: Irrigation System, Lighting, Sidewalk, Sprinkler Metered
- Pool features: Other
- Has view: Yes
- View description: Pond
- Has water view: Yes
- Water view: Pond
Lot
- Size: 6,890 sqft
- Features: In County, Landscaped, Unincorporated
- Residential vegetation: Trees/Landscaped
Details
- Parcel number: 497335009
- Zoning: PD-R
- Special conditions: None
Construction
Type & style
- Home type: SingleFamily
- Architectural style: Craftsman
- Property subtype: Single Family Residence
Materials
- Block, Stucco
- Foundation: Slab
- Roof: Shingle
Condition
- Under Construction
- New construction: Yes
- Year built: 2023
Details
- Builder model: Radiance
- Builder name: Neal Communities
- Warranty included: Yes
Utilities & green energy
- Sewer: Public Sewer
- Water: Public
- Utilities for property: Cable Available, Electricity Connected, Fiber Optics, Natural Gas Connected, Public, Sewer Connected, Sprinkler Meter, Sprinkler Recycled, Street Lights, Underground Utilities, Water Connected
Community & neighborhood
Community
- Community features: Clubhouse, Deed Restrictions, Fitness Center, Gated, Golf Carts OK, Irrigation-Reclaimed Water, Pool, Sidewalks
Location
- Region: Parrish
- Subdivision: CANOE CREEK
HOA & financial
HOA
- Has HOA: Yes
- HOA fee: $145 monthly
- Amenities included: Clubhouse, Fitness Center, Gated, Pool
- Association name: Castle Group/Kathryne Wagenseil
- Association phone: 941-263-2150
Other fees
- Pet fee: $0 monthly
Other financial information
- Total actual rent: 0
Other
Other facts
- Listing terms: Cash,Conventional,FHA,VA Loan
- Ownership: Fee Simple
- Road surface type: Asphalt
Price history
| Date | Event | Price |
|---|---|---|
| 5/12/2023 | Sold | $460,769-2%$279/sqft |
Source: | ||
| 4/3/2023 | Pending sale | $469,990$285/sqft |
Source: | ||
| 12/31/2022 | Listed for sale | $469,990+0.2%$285/sqft |
Source: | ||
| 10/18/2022 | Listing removed | -- |
Source: | ||
| 9/23/2022 | Price change | $468,990-3.1%$284/sqft |
Source: | ||
Public tax history
| Year | Property taxes | Tax assessment |
|---|---|---|
| 2024 | $2,832 +142% | $224,940 +271.8% |
| 2023 | $1,170 +11.1% | $60,500 +10% |
| 2022 | $1,053 +396.5% | $55,000 +299.5% |
Find assessor info on the county website
Neighborhood: 34219
Nearby schools
GreatSchools rating
- 8/10Annie Lucy Williams Elementary SchoolGrades: PK-5Distance: 3.2 mi
- 4/10Parrish Community High SchoolGrades: Distance: 3.2 mi
- 4/10Buffalo Creek Middle SchoolGrades: 6-8Distance: 5.8 mi
Schools provided by the listing agent
- Elementary: Williams Elementary
- Middle: Buffalo Creek Middle
- High: Parrish Community High
Source: Stellar MLS. This data may not be complete. We recommend contacting the local school district to confirm school assignments for this home.
Get a cash offer in 3 minutes
Find out how much your home could sell for in as little as 3 minutes with a no-obligation cash offer.
Estimated market value
$404,900
Get a cash offer in 3 minutes
Find out how much your home could sell for in as little as 3 minutes with a no-obligation cash offer.
Estimated market value
$404,900

