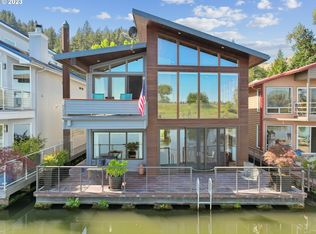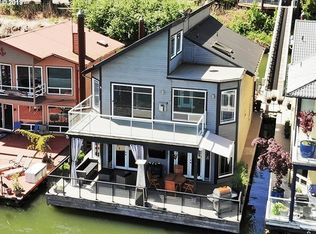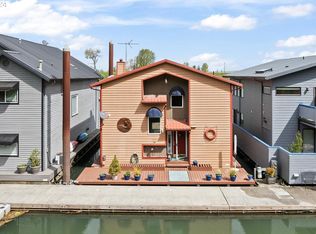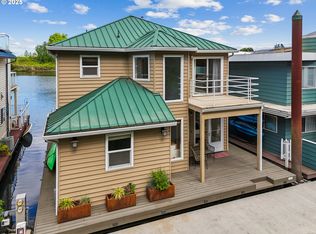Sold
$670,000
14581 NW Larson Rd UNIT 7, Portland, OR 97231
2beds
1,367sqft
Residential
Built in 1973
-- sqft lot
$666,400 Zestimate®
$490/sqft
$2,649 Estimated rent
Home value
$666,400
$626,000 - $713,000
$2,649/mo
Zestimate® history
Loading...
Owner options
Explore your selling options
What's special
This is an off-market listing that is currently pending. Tucked within Channel Island Marina, widely regarded as the premier moorage on the river just down river from the Sauvie Island Bridge, this beautifully updated 2-bed, 2-bath floating home offers a lifestyle unlike any other. The home has seen extensive upgrades over the past two years, including improvements to the float, structure, and interior, ensuring peace of mind and long-term value. The expansive swim float provides abundant deck space, perfect for outdoor living, entertaining, or simply soaking in the floating home lifestyle. Beyond the home itself, the marina stands out as one of, if not the best on the river: slip ownership on both sides of the dock, a two-car garage with loft, onsite community gym, secure boat storage, and a professionally maintained upland area that adds to the sense of pride of ownership within a strong community. Its proximity to Portland’s city center and recreational escapes makes this an ideal blend of convenience and tranquility.Channel Island truly checks all the boxes: location, amenities, and a vibrant river lifestyle.
Zillow last checked: 8 hours ago
Listing updated: September 25, 2025 at 10:51pm
Listed by:
Jett Even 503-741-6265,
Works Real Estate
Bought with:
Jennifer Auge, 200311253
Cascade Hasson Sotheby's International Realty
Source: RMLS (OR),MLS#: 690277217
Facts & features
Interior
Bedrooms & bathrooms
- Bedrooms: 2
- Bathrooms: 2
- Full bathrooms: 2
- Main level bathrooms: 1
Primary bedroom
- Features: Bathroom, Vaulted Ceiling, Walkin Closet
- Level: Upper
- Area: 285
- Dimensions: 15 x 19
Bedroom 2
- Features: Barn Door, Walkin Closet
- Level: Main
- Area: 132
- Dimensions: 11 x 12
Dining room
- Features: Deck, Hardwood Floors
- Level: Main
- Area: 70
- Dimensions: 7 x 10
Kitchen
- Features: Gas Appliances, Granite
- Level: Main
- Area: 100
- Width: 10
Living room
- Features: Sliding Doors, Laminate Flooring, Vaulted Ceiling
- Level: Lower
- Area: 224
- Dimensions: 14 x 16
Heating
- Other
Cooling
- Central Air
Appliances
- Included: Built-In Range, Dishwasher, Disposal, Gas Appliances, Washer/Dryer, Electric Water Heater
Features
- Ceiling Fan(s), Granite, High Ceilings, Marble, Vaulted Ceiling(s), Walk-In Closet(s), Bathroom, Pantry, Tile
- Flooring: Laminate, Tile, Vinyl, Hardwood
- Doors: Sliding Doors
- Basement: None
Interior area
- Total structure area: 1,367
- Total interior livable area: 1,367 sqft
Property
Parking
- Total spaces: 2
- Parking features: Off Street, Detached
- Garage spaces: 2
Features
- Levels: Two
- Stories: 2
- Patio & porch: Covered Deck, Deck, Porch
- Has view: Yes
- View description: Mountain(s), River, Trees/Woods
- Has water view: Yes
- Water view: River
Lot
- Features: Flood Zone, Level, SqFt 0K to 2999
Details
- Additional structures: ToolShed
- Parcel number: Not Found
Construction
Type & style
- Home type: SingleFamily
- Architectural style: Contemporary
- Property subtype: Residential
Materials
- Cedar, Wood Siding
- Roof: Metal
Condition
- Resale
- New construction: No
- Year built: 1973
Utilities & green energy
- Sewer: Community
- Water: Public
Community & neighborhood
Security
- Security features: Security Gate
Location
- Region: Portland
- Subdivision: Channel Island Marina
HOA & financial
HOA
- Has HOA: Yes
- Amenities included: Boat Slip, Commons, Exterior Maintenance, Gas, Gated, Gym, Sewer, Trash, Water
Other
Other facts
- Listing terms: Call Listing Agent
Price history
| Date | Event | Price |
|---|---|---|
| 9/24/2025 | Sold | $670,000$490/sqft |
Source: | ||
| 8/28/2025 | Pending sale | $670,000+3.2%$490/sqft |
Source: | ||
| 10/17/2023 | Sold | $649,000$475/sqft |
Source: | ||
| 9/25/2023 | Pending sale | $649,000$475/sqft |
Source: | ||
| 9/6/2023 | Listed for sale | $649,000$475/sqft |
Source: | ||
Public tax history
Tax history is unavailable.
Neighborhood: 97231
Nearby schools
GreatSchools rating
- 9/10Skyline Elementary SchoolGrades: K-8Distance: 2.3 mi
- 8/10Lincoln High SchoolGrades: 9-12Distance: 9.8 mi
Schools provided by the listing agent
- Elementary: Skyline
- Middle: Skyline
- High: Lincoln
Source: RMLS (OR). This data may not be complete. We recommend contacting the local school district to confirm school assignments for this home.
Get a cash offer in 3 minutes
Find out how much your home could sell for in as little as 3 minutes with a no-obligation cash offer.
Estimated market value
$666,400
Get a cash offer in 3 minutes
Find out how much your home could sell for in as little as 3 minutes with a no-obligation cash offer.
Estimated market value
$666,400



