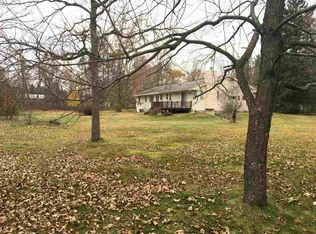Closed
$220,000
145806 AQUARIUS LANE, Mosinee, WI 54455
3beds
1,056sqft
Single Family Residence
Built in 1975
1.97 Acres Lot
$229,400 Zestimate®
$208/sqft
$1,248 Estimated rent
Home value
$229,400
$193,000 - $275,000
$1,248/mo
Zestimate® history
Loading...
Owner options
Explore your selling options
What's special
Nestled on a serene 1.97-acre lot at the end of a quiet dead-end road, this 3-bedroom home offers the perfect blend of country tranquility and convenient proximity to town. The property features a welcoming back porch that overlooks a picturesque wooded landscape, providing a peaceful retreat right in your backyard. Inside, the home boasts a recently updated kitchen with brand-new cabinets, offering ample storage and new kitchen flooring. The convenience of main floor laundry adds to the home's functional appeal. The detached two-car garage provides plenty of space for vehicles and additional storage. Whether you're looking to enjoy the quiet of country living or the ease of being just minutes from town, this property offers the best of both worlds. Updates: Roof and furnace approximately 10 years old, A/C approx 5 yrs. New septic 2011, stove and refrigerator 1 yr old. This property is being sold as is.
Zillow last checked: 8 hours ago
Listing updated: June 05, 2025 at 06:55am
Listed by:
SHELLY GRANT Phone:715-571-0313,
EXIT MIDSTATE REALTY
Bought with:
Triple Action Team
Source: WIREX MLS,MLS#: 22501228 Originating MLS: Central WI Board of REALTORS
Originating MLS: Central WI Board of REALTORS
Facts & features
Interior
Bedrooms & bathrooms
- Bedrooms: 3
- Bathrooms: 1
- Full bathrooms: 1
- Main level bedrooms: 3
Primary bedroom
- Level: Main
- Area: 110
- Dimensions: 10 x 11
Bedroom 2
- Level: Main
- Area: 99
- Dimensions: 9 x 11
Bedroom 3
- Level: Main
- Area: 84
- Dimensions: 7 x 12
Dining room
- Level: Main
- Area: 96
- Dimensions: 8 x 12
Kitchen
- Level: Main
- Area: 99
- Dimensions: 9 x 11
Living room
- Level: Main
- Area: 198
- Dimensions: 11 x 18
Heating
- Natural Gas, Forced Air
Cooling
- Central Air
Appliances
- Included: Refrigerator, Microwave, Washer, Dryer, Freezer, Water Softener
Features
- Ceiling Fan(s), Cathedral/vaulted ceiling
- Flooring: Carpet
- Basement: Full,Block
Interior area
- Total structure area: 1,056
- Total interior livable area: 1,056 sqft
- Finished area above ground: 1,056
- Finished area below ground: 0
Property
Parking
- Total spaces: 2
- Parking features: 2 Car, Detached, Garage Door Opener
- Garage spaces: 2
Features
- Levels: One
- Stories: 1
Lot
- Size: 1.97 Acres
Details
- Parcel number: 00226060150991
- Zoning: Residential
- Special conditions: Arms Length
Construction
Type & style
- Home type: SingleFamily
- Architectural style: Ranch
- Property subtype: Single Family Residence
Materials
- Vinyl Siding
- Roof: Metal
Condition
- 21+ Years
- New construction: No
- Year built: 1975
Utilities & green energy
- Sewer: Septic Tank
- Water: Well
Community & neighborhood
Security
- Security features: Smoke Detector(s)
Location
- Region: Mosinee
- Municipality: Bergen
Other
Other facts
- Listing terms: Arms Length Sale
Price history
| Date | Event | Price |
|---|---|---|
| 6/5/2025 | Sold | $220,000-6.3%$208/sqft |
Source: | ||
| 5/5/2025 | Contingent | $234,900$222/sqft |
Source: | ||
| 4/7/2025 | Listed for sale | $234,900$222/sqft |
Source: | ||
Public tax history
| Year | Property taxes | Tax assessment |
|---|---|---|
| 2024 | $2,360 +7.3% | $162,600 +1% |
| 2023 | $2,200 +9.7% | $161,000 |
| 2022 | $2,004 -0.1% | $161,000 +19.6% |
Find assessor info on the county website
Neighborhood: 54455
Nearby schools
GreatSchools rating
- 5/10Mosinee Middle SchoolGrades: 4-8Distance: 2.3 mi
- 8/10Mosinee High SchoolGrades: 9-12Distance: 2.2 mi
- 5/10Mosinee Elementary SchoolGrades: PK-3Distance: 2.3 mi
Schools provided by the listing agent
- Elementary: Mosinee
- Middle: Mosinee
- High: Mosinee
- District: Mosinee
Source: WIREX MLS. This data may not be complete. We recommend contacting the local school district to confirm school assignments for this home.

Get pre-qualified for a loan
At Zillow Home Loans, we can pre-qualify you in as little as 5 minutes with no impact to your credit score.An equal housing lender. NMLS #10287.
Sell for more on Zillow
Get a free Zillow Showcase℠ listing and you could sell for .
$229,400
2% more+ $4,588
With Zillow Showcase(estimated)
$233,988